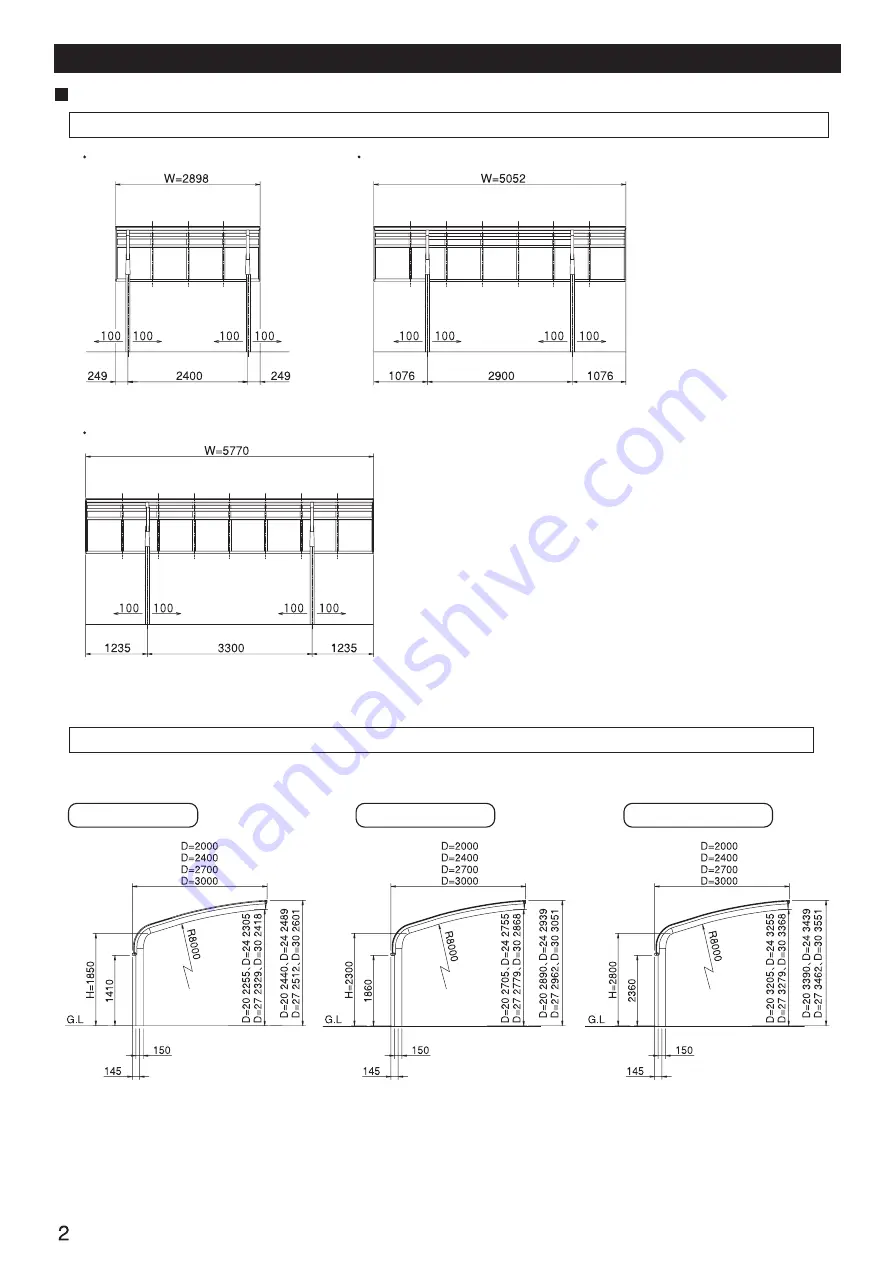
Dimension,Position of Posts and Base Dimension
Dimension,Position of Post
Length Dimension(W) and Post Standard Position (post could be changed as the dimension of ← →)
29size
58size
Standard type
Long type
Extra-Long type
51size
Depth Dimension(D),Height Dimension(H)〔Depth20・24・27・30size〕

















