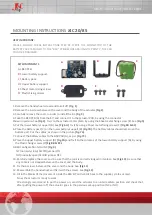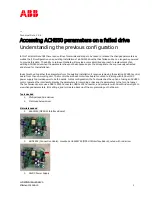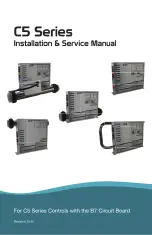
PLUMBER'S INSTALLATION INSTRUCTIONS
WATER EFFICIENT - CONNECTED TAPWARE ENABLED BY AWARE
ELECTRONIC WALL MOUNTED OUTLET(REMOTE)
TM
IS1812A(12/18)
Sheet 1 of 2
1)
2)
3)
Fit elbow (1) onto wall or noggin in the wall and secure using three
screws (2) through the holes in its base.
Important: Before tightening,
vertical alignment must be checked by using flat face on the LH side
of elbow (1).
Installation
Determine the location of the control box (sheet 2) and fit
conduits between the elbow (1) and control box.
Important: The top end of the conduit must be installed right
up to the rear of elbow (1) face, as shown in Fig. 3.
Pressure test: Remove the pressure test plug (3) by removing four M4
screws (4) using ball end allen key (16) before turning the mains on.
Flush the system to remove air & foreign material. Remove pressure from
the system then fit the pressure test plug (3) and pressure test in
accordance with the requirements of AS/NZS 3500.1. After pressure test,
release pressure in the lines by partially unscrewing four M4 screws (4).
Pass through the male end (14) of the extension cable (15) into the
conduits until the male end (14) is through the conduits. Then
unscrew one of the screw (4) and partially install it on positon
shown in
Fig.2 . By using wire tie (5) tie one end to the screw (4) in
the centre, and other end to female end (6), then fit the protective
cap (7) over the elbow (1), as shown in Fig. 3 & 4.
4)
50
6 0 - 7 0 m m
Fig. 4
7
8
9
10
11
12
13
RECOMMENDED
Cut flush with
wall/tile face
wall/tile face
Fig. 1
4
Fig. 2
Fig. 3
Flat face
3
1
2
To conduits
16
IMPORTANT
It is the installers responsibility to ensure the
installation complies with AS/NZS3500.1,
AS/NZS3500.2, AS/NZS3500.4.1, AS/NZS3500.4.2
and local water authority regulations.
Refer to side 2 of this instruction for control box installation
Important Information
Not suitable for gravity feed systems.
*
*
All pipework must be thoroughly flushed prior to installation,
as foreign materials may block the flow regulating device and
reduce the flow of water. Note: Aerator insert must be
retightened to prevent removal by hand.
*
Wall outlet is fitted with a flow regulated aerator insert.
This low flow rate may not be suitable for connection to
some Instantaneous Gas Water Heaters, some Tempering
Valves, some Solar Water Heaters & some Thermostatic
Mixing Valves.
Check with the manufacturers of these products.
After the wall/tile face has been completed, cut protective cap (7)
with sharp knife flush against wall/tile face. (See
Fig. 4).
Important : Extreme care must be taken while cutting the cap (7)
so the cable (16) does not get cut. Cable can be partially seen
through the protective cap (7).
5)
Remove the M4 screws (4) retaining the pressure test plug (3)
and pull pressure test plug (3) along with the wire tie (5)
and female end (6). Discard the pressure test plug (3) and
wire tie (5).
6)
Connect Outlet cable end (8) with extension cable end (6), then
Align & attach outlet spout assembly (9) to wall elbow (1), ensuring
cable does not become jammed or damaged.
7)
By using the ball end allen key retain the spout (9) using
a ball ended 3mm allen key.
8)
Slide wall cover plate (11) together with seal (10) along spout (9)
until cover plate seal (10) contacts wall/tile face, tighten grub
screw (12) using a 2mm allen key (13). DO NOT OVER TIGHTEN.
9)
Commissioning Procedure:
a)Power on the device at the GPO and allow the unit to
complete the calibration sequence as follows:
1) The indicator LED starts blinking.
2) The indicator LED will turn off for 2 to 3 seconds performing
calibration then a small amount of water will discharge.
3) The unit is now ready to operate.
b) Test operation by placing hands under the sensor (within 100mm from
Spout).
Water should flow within 0.5 seconds.
Remove hand and the water supply should stop within 2 seconds.
11)
10)Control Box : Follow instructions on Sheet 2 to install control box and
connect male end (14) of extension cable (15) to female end of control
box cable, before the commissioning procedure.
3 5
5
6
7
To conduits
Female end
Conduit must be installed
right upto this face.
6
14
15




















