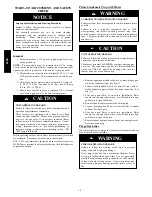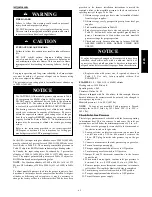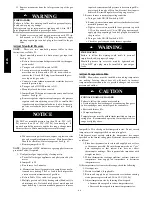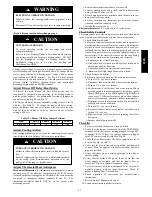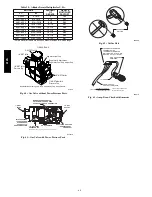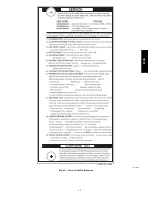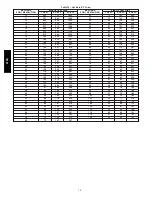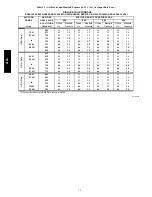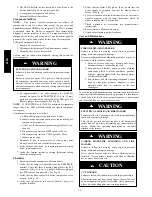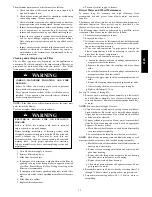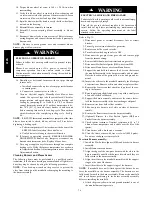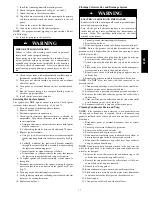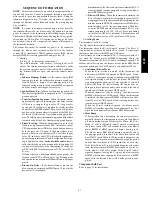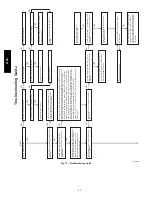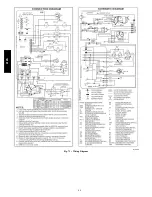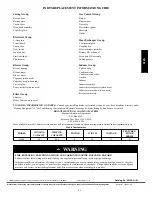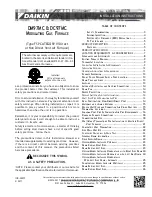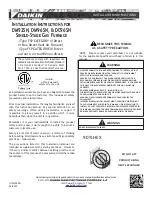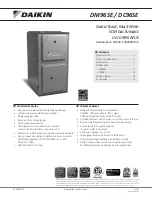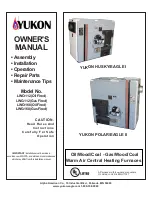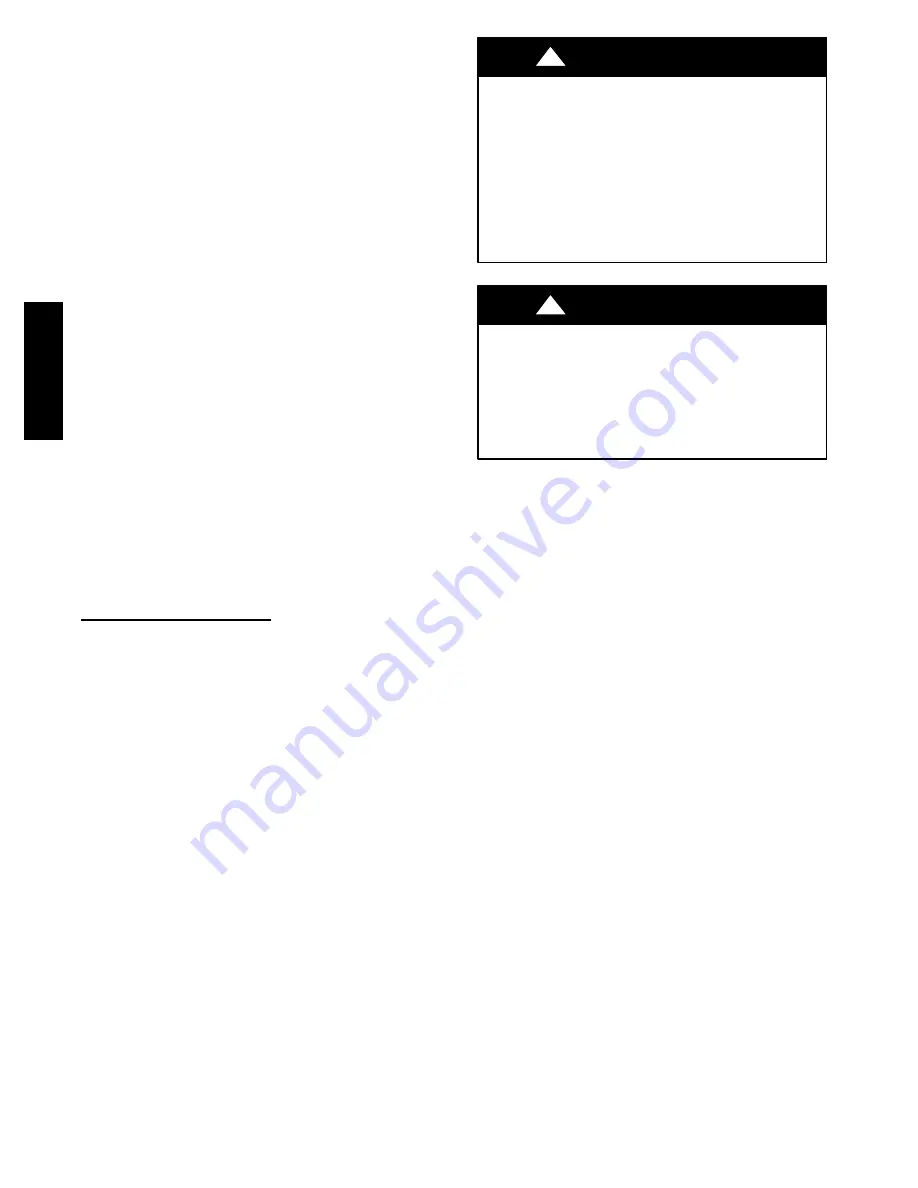
78
To re-install Condensate Drain and Trap:
1. Remove adhesive backing from condensate trap gasket
2. Install gasket on collector box
3. Align the condensate trap with the drain opening on the col-
lector box and secure the trap with the screw
4. Attach the relief hose to the relief port on the condensate
trap and collector box.
5. Secure tubing to prevent any sags or traps in the tubing.
6. Connect condensate drain elbow or drain extension elbow
to the condensate trap
7. Connect the leads of the condensate heat pad (if used)
8. Connect external drain piping to the condensate drain elbow
or drain extension pipe.
9. Turn gas on at electric switch on gas valve and at external
shut-off or meter
10. Turn power on at external disconnect, fuse or circuit break-
er.
11. Run the furnace through two complete heating cycles to
check for proper operation
12. Install control door when complete.
Checking Heat Pad Operation (If Applicable)
In applications where the ambient temperature around the furnace
is 32
_
F or lower, freeze protection measures are required. If this
application is where heat tape has been applied, check to ensure it
will operate when low temperatures are present.
NOTE:
The Heat Pad, when used, should be wrapped around the
condensate drain trap. There is no need to use heat tape within the
furnace casing. Most heat tapes are temperature activated, and it is
not practical to verify the actual heating of the tape. Check the
following:
1. Check for signs of physical damage to heat tape such as
nicks, cuts, abrasions, gnawing by animals, etc.
2. Check for discolored heat tape insulation. If any damage or
discolored insulation is evident, replace heat tape.
3. Check that heat tape power supply circuit is on.
Cleaning Heat Exchangers
The following items must be performed by a qualified service
technician.
Primary Heat Exchangers
If the heat exchangers get an accumulation of light dirt or dust on
the inside, they may be cleaned by the following procedure:
NOTE:
If the heat exchangers get a heavy accumulation of soot
and carbon, both the primary and secondary heat exchangers
should be replaced rather than trying to clean them thoroughly due
to their intricate design. A build--up of soot and carbon indicates
that a problem exists which needs to be corrected, such as improper
adjustment of manifold pressure, insufficient or poor quality
combustion air, improper vent termination, incorrect size or
damaged manifold orifice(s), improper gas, or a restricted heat
exchanger (primary or secondary). Action must be taken to correct
the problem.
1. Turn off gas and electrical supplies to furnace.
ELECTRICAL SHOCK, FIRE OR EXPLOSION
HAZARD
Failure to follow this warning could result in personal
injury or death, or property damage.
Before installing, modifying, or servicing system, main
electrical disconnect switch must be in the OFF position and
install a lockout tag.
There may be more than one
disconnect switch. Lock out and tag switch with a suitable
warning label. Verify proper operation after servicing.
Always reinstall access doors after completing service and
maintenance.
!
WARNING
ELECTRICAL SHOCK AND FIRE HAZARD
Failure to follow this warning could result in personal injury,
death, and/or property damage.
Turn off the gas and electrical supplies to the furnace and
install lockout tag before performing any maintenance or
service. Follow the operating instructions on the label
attached to the furnace.
!
WARNING
2. Remove control door.
3. Disconnect wires or connectors to flame rollout switch, gas
valve, igniter, and flame sensor.
4. Using backup wrench, disconnect gas supply pipe from fur-
nace gas control valve.
5. Remove two screws attaching top filler plate and rotate up-
wards to gain access to screws attaching burner assembly to
cell panel.
6. Remove screws attaching burner assembly to cell panel.
See Fig. 71.
NOTE:
Burner cover, manifold, gas valve, and burner assembly
should be removed as one assembly.
7. Clean heat exchanger openings with a vacuum and a soft
brush. See Fig. 68.
NOTE
: After cleaning, inspect the heat exchangers to ensure they
are free of all foreign objects that may restrict flow of combustion
products.
8. Reverse items 6 through 1 for reassembly.
9. Refer to furnace wiring diagram and reconnect wires to
flame rollout switch, gas valve, igniter, and flame sensor.
10. Turn on gas and electrical supplies to furnace.
11. Check furnace operation through 2 complete heat operating
cycles. Look at burners. Burner flames should be clear blue,
almost transparent. See Fig. 69.
12. Check for gas leaks.
912S

