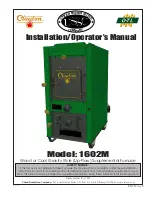
WARNING:
Improper installation, adjustment, alter-
ation, service, maintenance, or use can cause carbon
monoxide poisoning, explosion, fire, electrical shock, or
other conditions which may cause personal injury or
property damage. Consult a qualified installer, service
agency, local gas supplier, or your distributor or branch
for information or assistance. The qualified installer or
agency must use only factory-authorized and listed kits or
accessories when modifying this product. Failure to
follow this warning could result in electrical shock, fire,
personal injury, or death.
For accessory installation details, refer to the applicable installa-
tion literature.
NOTE:
Remove all shipping brackets and materials before oper-
ating the furnace.
CODES AND STANDARDS
Before installing the furnace in the United States, refer to the
current edition of the NFGC and the NFPA 90B. For further
information the NFGC and NFPA 90B are available from National
Fire Protection Association Inc., Batterymarch Park, Quincy, MA
02269; or for only the NFGC contact the American Gas Associa-
tion, 400 N. Capitol St., N.W., Washington DC 20001.
Before installing the furnace in Canada, refer to the current edition
of the NSCNGPIC. For a copy of the NSCNGPIC, contact
Standard Sales, CSA International, 178 Rexdale Boulevard, Eto-
bicoke (Toronto), Ontario, M9W 1R3, Canada.
Installation must comply with regulations of serving gas supplier
and local building, heating, plumbing or other codes in effect in the
area in which installation is made. In absence of local building
codes, installation must comply with NFGC in the United States
and the NSCNGPIC and all authorities having jurisdiction in
Canada.
ELECTROSTATIC DISCHARGE (ESD) PRECAUTIONS
CAUTION:
Electrostatic discharge can affect electronic
components. Take precautions during furnace installation
and servicing to protect the furnace electronic control.
Precautions will prevent electrostatic discharges from
personnel and hand tools which are held during the
procedure. These precautions will help to avoid exposing
the control to electrostatic discharge by putting the
furnace, the control, and the person at the same electro-
static potential.
1. Disconnect all power to the furnace. DO NOT TOUCH
THE CONTROL OR ANY WIRE CONNECTED TO THE
CONTROL PRIOR TO DISCHARGING YOUR BODY’S
ELECTROSTATIC CHARGE TO GROUND.
2. Firmly touch a clean, unpainted, metal surface of the
furnace chassis which is close to the control. Tools held in
a person’s hand during grounding will be satisfactorily
discharged.
3. After touching the chassis you may proceed to service the
control or connecting wires as long as you do nothing that
Fig. 2—Clearances to Combustibles
A99262
322286-101 REV. F (LIT)
MINIMUM INCHES CLEARANCE TO COMBUSTIBLE CONSTRUCTION
This forced air furnace is equipped for use with natural
gas at altitudes 0-10,000 ft (0-3,050m).
An accessory kit, supplied by the manufacturer,shall be
used to convert to propane gas use or may be required for
some natural gas applications.
This furnace is for indoor installation in a building
constructed on site.
This furnace may be installed on combustible flooring in
alcove or closet at minimum clearance from combustible
material.
This furnace may be used with a Type B-1 Vent and may
be vented in common with other gas-fired appliances.
Ø
*
For installation on non-combustible floors only.
For installation on combustible flooring only when
installed on special base, Part No. KGASB0201ALL,
Coil Assembly, Part No. CD5 or CK5, or Coil Casing,
Part No. KCAKC.
For furnaces wider than 14.25 inches (362mm) may
be 0 inches.
18 inches front clearance required for alcove.
Indicates supply or return sides when furnace is in
the horizontal position. Line contact only permissible
between lines formed by intersections of the Top and
two Sides of the furnace jacket, and building joists,
studs or framing.
For single wall vent type 6 inches.
For Type B-1 vent type 3 inches.
Clearance to Back 0 inches in downflow and
horizontal (attic/alcove & crawlspace) positions and
3 inches in horizontal closet positions.
#
Clearance in inches
Clearance arrows
do not change with
furnace orientation.
1"
#
##
1" #
0"
1"
1"
30"
MIN
S I
D E
F
R
O
N
T
B
C
K
A
S
E
R V
I
E
C
F R
ON
T
S I
E
U
F
R N
A C
E
##
#
Ø
Vent Clearance to combustibles:
For Single Wall vents 6 inches.
For Type B-1 vent type 1 inch .
D
*
*
This furnace is approved for DOWNFLOW and HORIZONTAL
installations.
B
O
TTO
M
TO
P
/
P
L
E
N
U
M
†
†
†
†
†
†
—3—




































