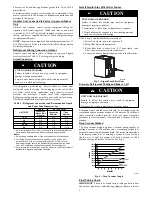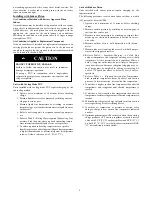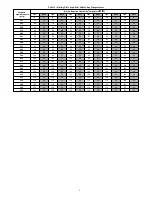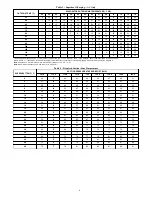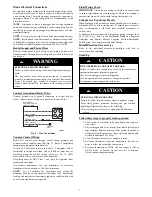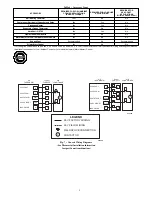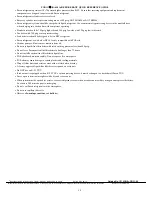
2
For proper unit operation, check refrigerant charge using charging
information located on control box cover and/or in the Check
Charge section of this instruction.
IMPORTANT
: Maximum liquid--line size is 3/8--in. OD for all
residential applications including long line. Refer to Residential
Piping and Longline Guideline for further information.
IMPORTANT
: Always install the factory--supplied liquid--line
filter drier. If replacing the filter drier, refer to Product Data Digest
for appropriate part number. Obtain replacement filter driers from
your distributor or branch.
INSTALLATION
IMPORTANT
: Effective January 1, 2015, all split system and
packaged air conditioners must be installed pursuant to applicable
regional efficiency standards issued by the Department of Energy.
CUT HAZARD
Failure to follow this caution may result in personal injury.
Sheet metal parts may have sharp edges or burrs. Use care and
wear appropriate protective clothing and gloves when
handling parts.
CAUTION
!
Check Equipment and Job Site
UNPACK UNIT
Move to final location. Remove carton taking care not to damage
unit.
Inspect Equipment
File claim with shipping company prior to installation if shipment
is damaged or incomplete. Locate unit rating plate on unit corner
panel. It contains information needed to properly install unit.
Check rating plate to be sure unit matches job specifications.
Install on a Solid, Level Mounting Pad
If conditions or local codes require the unit be attached to pad, tie
down bolts should be used and fastened through knockouts
provided in unit base pan. Refer to unit mounting pattern in Fig. 2
to determine base pan size and knockout hole location.
For hurricane tie downs, contact local distributor for details and PE
(Professional Engineer) certification, if required by local
authorities.
On rooftop applications, mount on level platform or frame. Place
unit above a load--bearing wall and isolate unit and tubing set from
structure. Arrange supporting members to adequately support unit
and minimize transmission of vibration to building. Consult local
codes governing rooftop applications.
Roof mounted units exposed to winds may require wind baffles.
Consult the Application Guideline and Service Manual --
Residential Split System Air Conditioners and Heat Pumps for
wind baffle construction.
NOTE
: Unit must be level to within
2
_
(
3/8 in./ft ,.
9.5 mm/m)
per compressor manufacturer specifications.
Clearance Requirements
When installing, allow sufficient space for airflow clearance,
wiring, refrigerant piping, and service. Allow 24 in. (609.6 mm)
clearance to service end of unit and 48 in. (1219.2 mm) (above
unit. For proper airflow, a 6--in. (152.4 mm) clearance on 1 side of
unit and 12--in. (304.8 mm) on all remaining sides must be
maintained. Maintain a distance of 24 in. (609.6 mm) between
units or 18 in. (457.2 mm) if no overhang within 12 ft. (3.66 m)
Position so water, snow, or ice from roof or eaves cannot fall
directly on unit.
NOTE
:
18” (457.2 mm) clearance option described above is
approved for outdoor units with wire grille coil guard only.
Units with louver panels require 24” (609.6 mm) between units.
On rooftop applications, locate unit at least 6 in. (152.4 mm) above
roof surface.
Operating Ambient
The minimum outdoor operating ambient in cooling mode without
accessory is 55
_
F (12.78
_
C), and the maximum outdoor
operating ambient in cooling mode is 125
_
F (51.67
_
C).
Make Piping Connections
!
WARNING
PERSONAL INJURY AND ENVIRONMENTAL
HAZARD
Failure to follow this warning could result in personal injury or
death.
Relieve pressure and recover all refrigerant before system
repair or final unit disposal. Use all service ports and open all
flow--control devices, including solenoid valves.
Federal regulations require that you do not vent refrigerant to
the atmosphere. Recover during system repair or final unit
disposal.
CAUTION
!
UNIT DAMAGE HAZARD
Failure to follow this caution may result in equipment
damage or improper operation.
If ANY refrigerant tubing is buried, provide a 6--in (152.4
mm). vertical rise at service valve.
Refrigerant tubing
lengths up to 36--in (914.4 mm). may be buried without
further special consideration. Do not bury lines more than
36--in. (914.4 mm).
3/8---in. (9.53 mm) Dia.
Tiedown Knockouts in
Basepan(2) Places
View From Top
UNIT BASE PAN
Dimension in. (mm)
TIEDOWN KNOCKOUT LOCATIONS in. (mm)
A
B
C
23---1/2 X 23---1/2
(596.9 X 596.9)
7---13/16 (198.4)
4–7/16 (112.7)
18–1/16 (458.8)
26 X 26
(660.4 X 660.4)
9–1/8 (231.8)
4–7/16 (112.7)
21–1/4 (539.8)
31–1/2 X 31–1/2
(800.1 X 800.1)
9–1/8 (231.8)
6–9/16 (166.7) 24–11/16 (627.1)
35 X 35
(889 X 889)
9–1/8 (231.8)
6–9/16 (166.7)
28–7/16 (722.3)
A05177
Fig. 2 -- Tiedown Knockout Locations
Outdoor units may be connected to indoor section using accessory
tubing package or field--supplied refrigerant grade tubing of correct
size and condition. Rated tubing diameters shown in Table 1 are
recommended up to 80 ft. (24.38 m). See Product Data for
acceptable alternate vapor diameters and associated capacity losses.
For tubing requirements beyond 80 ft. (24.38 m), substantial
capacity and performance losses can occur. Following the
recommendations in the Longline Guideline will reduce these
losses. Refer to Table 1 for field tubing diameters. Refer to Table
6
for accessory requirements.



