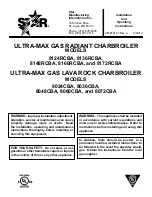
Installation
|
25
6 720 805 218 (2013/02)
SB625WS/SB745WS
5.6
Venting Requirements
The SB Boiler is a category II or IV appliance and the exhaust vent
materials must be UL listed for use with a category IV appliance:
operating temperatures of up to 240 °F, positive pressure, condensing
flue gas service. Currently, UL Listed vents of AL29-4C or 316L stainless
steel must be used with the SB Boiler. Proper clearances to
combustibles must be maintained per UL and vent manufacturer
instructions.
The vent system should be designed to facilitate smooth travel for both
the intake and exhaust. Avoid the use of bullhead tees and back-to-back
90 degree elbows. The exhaust system must never be installed in a
downward fashion. Be sure to follow all instructions provided by the vent
manufacturer.
Keep the supply of combustion air free of corrosive substances (e.g.
halogenated hydrocarbons that contain chlorine or fluorine
compounds). This will help prevent corrosion. Never use or store
chlorinated cleaning agents or halogenated hydrocarbons (as contained
in spray cans, solvents or cleaning agents, paints and adhesives, for
example) in the boiler room.
UL, NFPA 54 & 211, ANSI Z223.1 (USA) and CGA-B.149.1 and 2
(Canada) guidelines are often the basis for state and local codes. Follow
the guidelines of these recognized agencies unless codes applicable to
the installation site are most stringent. The venting and combustion air
systems must meet all applicable code requirements. Where code
differs from the instructions provided with the equipment, code will take
precedence.
Constant pressure at the flue gas outlet is not required. Size the flue
system to limit pressure variations. The maximum allowable breech
pressure for design of the flue system is positive 0.2" W.C. for proper
combustion and light off.
A draft control system may be required to ensure proper draft when two
or more boilers are connected to a common stack. Consult the flue
material manufacturer for design calculations and recommendations.
5.7
Code Required Vent Terminations
Horizontal Terminations:
• Vent terminations should be at least 4 feet below, 1 foot above or 4
feet horizontally from any window, door or gravity air inlet of a
building.
• The termination shall be at least 6 feet away from any other building
opening, gas utility meter, service regulator or the like.
• The termination shall be at least 6 feet away from the combustion air
intake of any other appliance.
• The bottom of the vent terminal should be at least 12 inches above
both finished grade and any snow accumulation point.
• Vent should not terminate over public walkways or over an area where
condensate or vapor could create a nuisance or be detrimental to the
operation of regulators, meters and other equipment.
• Discharges should not be in wind-blocked areas, corners, or directly
behind vegetation.
Vertical Terminations:
• Roof penetrations should follow all appliance codes and the vent
manufacturer‘s instructions. The vent should never be installed at less
than the required clearances to combustible materials per UL, NFPA
and local codes. “Double-wall or thimble” assemblies are required
when penetrating combustible walls and roofs.
• Vertical discharges should extend at least 2 feet above the roof
through properly flashed penetrations and at least 2 feet above
anything within a 10 foot horizontal diameter. Discharges that extend
more than 2 feet above the roof must be laterally supported.
• If the vent systems is to be connected to an existing stack, the stack
must be UL Listed for Category II or IV appliances (capable of 240 °F,
positive pressure and condensing flue gas operation).
• Masonry stacks must be lined and the vent penetration must
terminate flush with and be sealed to this liner. Vents may enter the
stack through the bottom or side.
• SB Boiler vent systems must not be interconnected to any other
venting system; The SB Boiler is designed to maintain its own vent
system.
• The exhaust vent must be pitched up toward the termination a
minimum of ¼ “ in. per foot of length. Condensate must flow back to
the boiler flue collector freely, without accumulating in the vent.
5.8
Combustion Air from outside the building
Two permanent openings method
- If outside combustion air is
required, the room shall have two permanent louvered openings to the
outdoors. Each opening must have a minimum free area of 1 square inch
for each 4,000 Btu/hr of total input rating of all fuel burning equipment
in the space.
When the air is supplied to the room via ducts, two ducts must be used.
Vertical ducts and openings must have a minimum free area of 1 square
inch for each 4,000 Btuh of the total input rating of all fuel burning
equipment in the space. Horizontal ducts and openings must have a
minimum free area of 1 square inch for each 2,000 Btuh of the total
input rating of all fuel burning equipment in the space.
One permanent opening method
- If outside combustion air is
required, the room shall have one permanent louvered openings to the
outdoors. The opening must communicate directly with the outdoors or
through a duct in either a vertical or horizontal arrangement. The
opening must have a minimum free area of 1 square inch for each 3,000
Btu/hr of total input rating of all fuel burning equipment in the space.
The specifying engineer should dictate flue venting as
appropriate to the installation.
WARNING:
Use only an approved vent starter coupling and
approved vent pipe from the same manufacturer for
Buderus SB boilers. Do not mix components from
different systems. The vent system could fail, causing
flue gas spillage, resulting in severe personal injury or
death.
NOTICE:
An oil-fired unit shall be connected to a vent having
sufficient draft at all times to ensure safe and proper
operation of the unit.
Содержание Buderus SB625WS
Страница 51: ... 51 6 720 805 218 2013 02 SB625WS SB745WS Notes ...
Страница 52: ......
















































