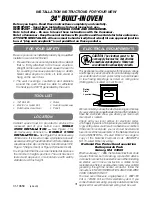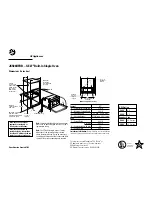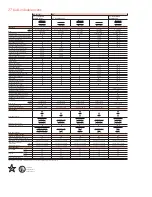
7
INSTALLATION
BUILT-IN APPLIANCES
• The appliance is only intended for installation in a kitchen.
• This appliance is not intended for use as a table appliance or inside a cabinet.
• The built-in cabinet may not have a rear panel behind the unit.
• A distance of at least 35 mm must be maintained between the wall and the rear wall or the floor
of the appliance located above it.
• The built-in cabinet must have a ventilation opening of 200 cm
2
at the front. For this purpose,
the base plate must be cut back or a ventilation grille must be fitted.
• The ventilation slots and air intake openings must not be covered.
• Safe operation of this appliance can only be guaranteed if it has been installed in accordance
with these installation instructions.
• The installer is liable for all damage caused by improper installation.
• The cabinets in which the appliance is installed must be sufficiently heat-resistant.
INSTALLATION DIMENSIONS
Ventilation openings
at the rear, at least
200 cm
2
Back open
Ventilation area
underneath the
cabinet min. 200 cm
2
Ventilation grille
Cabinet feet
Ventilation area
underneath the
cabinet min. 200 cm
2
Back open









































