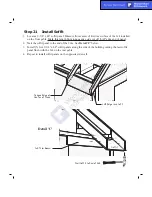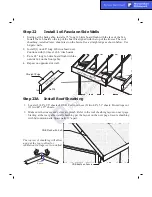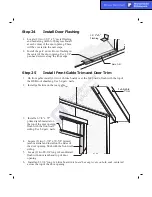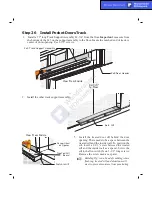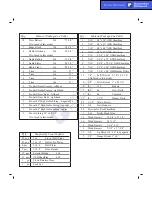
Siding Extends 3/4" Below Plate
2x4s Under
Gable Frame
Tongue Edge on Right Side
Flush
Step 14A
Install Front Gable Siding
Step 13B
Assemble Gables Continued
,<
E5:+A"$$9 ;":& ;2+ '5@$+ A:54+ 7V+:< 1+487:5:#$9 8$56+ -/03 "&%+: ;2+ '5@$+ A:54+ ;7 P++8 ;2+
A:54+($+V+$(>2#$+(#&3;5$$#&'(;2+('5@$+(3#%#&'<
-<
D765;+(8:+H6";('5@$+(3#%#&'<(]7:P#&'($+A;(;7(:#'2;(#&3;5$$(5(3#%#&'(85&+$(>#;2(5(.;7&'"+.(+%'+
5$7&' :#'2; 3#%+< b&3;5$$ A$"32 >#;2 +&% 7A A:54+ 5&% +/;+&%#&' de0c @+$7> ;2+ @7;;74 -/0 8$5;+<
=3+(W%('5$V<(&5#$3(3856+%(Kc(585:;<
M<
D765;+ X-Y ;>7 MGHde0c $7&' -/03<b&3;5$$ ;2+3+ +Q"5$$9
3856+% A:74 6+&;+: 7A ;2+ '5@$+< )+6":+ ;2+ @7;;74 -/0
;7(;2+('5@$+(3;"%3("3#&'(X-Y(;>7(-H,e-c(36:+>3(+562<
W<
b&3;5$$ 5 >77% '"33+; 5; 8+5P< [5#$
"3#&'(X,0Y(A7":;++&(W%(67447&
&5#$3<
g<
D765;+(X-Y(;>7(MH,e-c/-gHde0c
'"33+;3< L;;562 ;2+3+ ;7 ;78 7A +562
'5@$+ 3;"% ;7 3+6":+ ;7 ;2+ d-H,e-c
-/03<(=3+(W%(67447&(&5#$3<
50-3/4" Gable Studs
5-1/2"x27-3/4"
Gusset




















