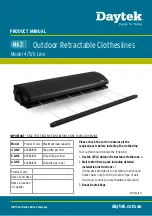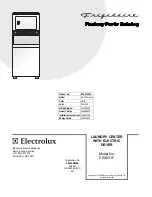
4
style
installation manual
The largest recommended installation area depends on the room temperature.
- 5-25°C (Heating, Ventilation & Air Conditioning): 30x30m
- 5-40°C (normal):15x15m
- 5-70°C (extreme): 5x5m
An expansion profile must be used in door openings, and/or if the area is bigger than
recommended for the room temperature.
In commercial applications, metal BerryAlloc profiles need to be used.
Do not use a hammer to put planks together.
Cut boards with a trimming knife, decor side up.
When you need to cut a board in a different shape than one
straight line, use a saw.
Always ensure that the short end joints are staggered by a minimum of 30 cm (= 3 click elements) when you start
the next row. Use the leftover piece from the previous row as the first piece of the next row, provided that this piece
is at least 30 cm long. In order to find a connection with the locking tabs of the previous row, it may be necessary to
cut off an extra part of the leftover piece.
Style planks can be installed in a variety of different patterns.
PLANKS
3
4
8 mm
8 mm
8mm
8mm
≥30 cm
1
≥30 cm
2
without profile
1
2
3
4
8 mm
8 mm
8mm
8mm
≥30 cm
1
≥30 cm
2
without profile
1
2
3
4
8 mm
8 mm
8mm
8mm
≥30 cm
1
≥30 cm
2
without profile
1
2
5
SILI
CO
NE
The click elements of the new row, need to be
positioned, exactly in the middle of two locks of the
previous row. From second row on, always connect
the short side first and then the long side.
To install the last row, position a loose panel exactly
on top of the last laid. Place another panel upside
down up to the wall and mark the panel underneath.
Cut the marked panel to size and fit in place.
This method should be repeated for each panel
until the last row is complete.
For door mouldings, lay a panel face down next to
the door moulding. Saw the panel, then slide the
plank under the moulding. Make sure the moulding
doesn’t support on the floor.













