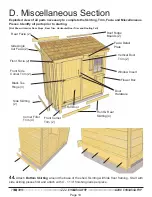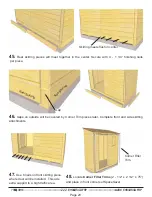
16.
Align front corner Window Wall Panel as per
Steps 11 & 12
. using 3 - 2 1/2” screws to secure
wall studs together.
17.
Locate
Narrow Wall Panel
and position once again so 2x3 bottom wall framing sits flush on floor
and wall siding overhangs.
Note:
Narrow Wall Panel is only 73” high.
18.
Secure as per
Step 12.
19.
Locate 3” wide
Door Jamb
and place on
wall stud to the right of door opening.
Door Jamb
7ROO)UHHZZZEHDULFXGDFRPLQIR#EHDULFXGDFRP
Page 9










































