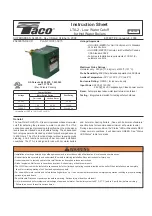
7.0 Site Requirements - Page 13
7.5 Ventilation of Compartments
(Fig. 14)
1 Where the boiler is installed in a cupboard or
compartment, air vents are required (for cooling purposes) in
the cupboard or compartment at high and low level which
may communicate with a room or direct to outside air.
NOTE: Both air vents must communicate with the same
room or both be on the same wall to outside air.
2. Detailed recommendations for air supply are given in BS
5440: Part 2.
3. An existing cupboard or compartment may be used,
provided that it is modified for the purpose.
Recommendations for air supplies and details of essential
cupboard compartment design are given in BS 5440: Part 2.
7.6 Gas Supply
1. The gas installation should be in accordance with BS
6891.
2. The connection to the appliance is a 22mm copper tail
located at the rear of the gas service cock (Fig. 15).
3. Ensure that the pipework from the meter to the appliance
is of adequate size.
(22mm recommended at the appliance).
Do not use pipes
of a smaller diameter than the boiler gas connection.
7.7 Electrical Supply
1. External wiring must be correctly earthed, polarised and
in accordance with current
I.E.E. W
IRING
R
EGULATIONS
.
2. The mains supply is 230V ~ 50Hz fused at 3A.
NOTE: The method of connection to the electricity
supply must facilitate complete electrical isolation of the
appliance. Connection may be via a fused double-pole
isolator with a contact separation of at least 3mm in all
poles and servicing the boiler and system controls only.
7.8 Condensate Drain
NOTE: Ensure the discharge of condensate complies
with any national or local regulations in force.
1. The condensate outlet terminates in a 1” BSP nut and
seal for the connection of 21.5mm (¾ in) plastic overflow
pipe which should generally discharge internally into the
household drainage system. If this is not possible, discharge
into an outside drain is acceptable.
2. The pipe should run internally as much as possible and
with a 10
o
(1 in 6) fall to dispose of condensate quickly to
avoid freezing.
Содержание Barcelona System
Страница 7: ...4 0 Technical Data Page 7 ...
Страница 8: ...5 0 Dimensions and Fixings Page 8 ...
Страница 23: ...9 0 Electrical Page 23 ...
Страница 24: ...9 0 Electrical Page 24 9 2 Illustrated Wiring Diagram ...
Страница 38: ...14 0 Fault Finding Page 38 ...
Страница 39: ...14 0 Fault Finding Page 39 ...
Страница 40: ...14 0 Fault Finding Page 40 ...
Страница 41: ...14 0 Fault Finding Page 41 ...
Страница 42: ...14 0 Fault Finding Page 42 ...
Страница 43: ...14 0 Fault Finding Page 43 ...
Страница 44: ...Barcelona System Baxi Heating Ltd 44 45 14 0 Fault Finding Page 44 45 ...
Страница 45: ......














































