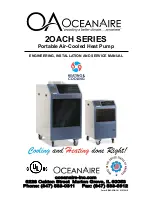
Manual 2100-403
Page 7
INSTALLATION INSTRUCTIONS
WALL MOUNTING INFORMATION
1. Two holes, for the supply and return air openings,
must be cut through the wall as shown in Figure 2.
2. On wood-frame walls, the wall construction must be
strong and rigid enough to carry the weight of the unit
without transmitting any unit vibration. See Figures 4
and 5.
3. Concrete block walls must be thoroughly inspected
to insure that they are capable of carrying the weight
of the installing unit. See Figure 4.
MOUNTING THE UNIT
1. These units are secured by wall mounting brackets
which secure the unit to the outside wall surface at
both sides. A bottom mounting bracket is provided for
ease of installation, but it is not required.
2. The unit itself is suitable for “0” inch clearance, but
the supply air duct flange and the first 3 feet of supply
air duct require a minimum of 1/4 inch clearance to
combustible material. If a combustible wall, use a
minimum of 30-1/2" x 10-1/2" dimensions for sizing.
However, it is generally recommended that a 1 inch
clearance is used for ease of installation and
maintaining the required clearance to combustible
material. The supply air opening would then be 32" x
12". See Figures 2, 4 and 7 for details.
3. Locate and mark lag bolt locations and bottom
mounting bracket location. See Figure 4.
4. Mount bottom mounting bracket.
5. Hook top rain flashing under back bend of top. Top
rain flashing is shipped secured to the right side of the
back.
6. Position unit in opening and secure with 5/16 lag
bolts; use 7/8 inch diameter flat washers on the lag
bolts.
7. Secure rain flashing to wall and caulk across entire
length of top. See Figure 2.
8. For additional mounting rigidity, the return air and
supply air frames or collars can be drilled and
screwed or welded to the structural wall itself
(depending upon wall construction). Be sure to
observe required clearance if combustible wall.
9. On side by side installations, maintain a minimum of
20 inches clearance on right side to allow access to
heat strips and control panel, and to allow proper
airflow to the outdoor coil. Additional clearance may
be required to meet local or national codes.
TYPICAL INSTALLATIONS
See Figure 6 for common ways to install the wall-
mount unit.
WARNING
Fire hazard can result if 1/4 inch clearance to
combustible materials for supply air duct is not
maintained. See Figure 2.
WARNING
Failure to provide the 1/4 inch clearance
between the supply duct and a combustible
surface for the first 3 feet of duct can result in
fire.










































