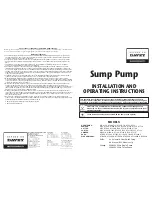
Manual 2100-604A
Page
6 of 28
Clearances Required for Service Access
and Adequate Condenser Airflow
MODELS
LEFT SIDE
RIGHT SIDE
W18H, W24H, W30H, W36H
15"
20"
W42H, W48H, W60H
20"
20"
Minimum Clearances Required to
Combustible Materials
MODELS
SUPPLY AIR DUCT
FIRST 3'
CABINET
W18H, W24H
0"
0"
W30H, W36H
1/4"
0"
W42H, W48H, W60H
1/4"
0"
INSTALLATION
WARNING
Failure to provide the 1/4" clearance between
the supply duct and a combustible surface
for the first 3ʹ of duct can result in fire causing
damage, injury or death.
WALL MOUNTING INFORMATION
1. Two holes for the supply and return air openings
must be cut through the wall as shown in Figure 3.
2. On wood frame walls, the wall construction must
be strong and rigid enough to carry the weight of
the unit without transmitting any unit vibration.
3. Concrete block walls must be thoroughly inspected
to insure that they are capable of carrying the
weight of the installed unit.
MOUNTING THE UNIT
1. These units are secured by wall mounting brackets
which secure the unit to the outside wall surface at
both sides. A bottom mounting bracket, attached
to skid for shipping, is provided for ease of
installation, but is not required.
2. The unit itself is suitable for 0" clearance, but the
supply air duct flange and the first 3' of supply
air duct require a minimum of 1/4" clearance to
combustible material for model series W30, W36,
W42, W48 and W60. However, it is generally
recommended that a 1" clearance is used for
ease of installation and maintaining the required
clearance to combustible material. See Figure 3
for details on opening sizes.
3. Locate and mark lag bolt locations and bottom
mounting bracket location (see Figure 3).
4. Mount bottom mounting bracket.
5. Hook top rain flashing, attached to front-right of
supply flange for shipping, under back bend of top.
6. Position unit in opening and secure with 5/16" lag
bolts; use 7/8" diameter flat washers on the lag
bolts.
7. Secure rain flashing to wall and caulk across entire
length of top (see Figure 3).
8. For additional mounting rigidity, the return air
and supply air frames or collars can be drilled
and screwed or welded to the structural wall itself
(depending upon wall construction). Be sure to
observe required clearance if combustible wall.
9. On side-by-side installations, maintain a minimum
of 20" clearance on right side to allow access to
control panel and heat strips, and to allow proper
airflow to the outdoor coil. Additional clearance
may be required to meet local or national codes.
NOTE:
Refer to Figures 2 – 7 for dimensions and
various mounting configurations.







































