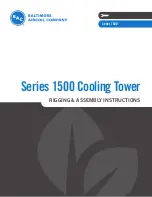
6
Multi-Cell Installation
Refer to the submittal drawings for the proper orientation of each cell. The number and
“face” are stenciled on the outer basin wall. Multi-cell cooling tower installations may
employ flume boxes to equalize the water level in the basin of each cell. Follow directions
in “Flume Box Installation” for details on their installation.
Multi-Cell Unit Assembly
1. First, attach the first cell’s lower section to the support and then fasten the first cell’s
upper section onto the first cell’s secured bottom section. For units shipped in two
sections per cell, follow the instructions on
for “Single-Cell Installation” for
installation of the first cell.
2. Each subsequent cell should be assembled just adjacent to its final location, and then
properly positioned next the previous cell. Ensure spacing between the cells at the
bottom flange is 2 1/2”.
3. Some units come furnished with a flume box. If they do, use the flume box assembly
procedure outlined below to connect multi-cell units.
Flume Box Installation
4. Position Cell #1 on the unit support and bolt in place. Cell #1 will have a factory
installed flume box bolted onto Face B.
5. Wipe down the mating surface on the outer, protruding end of the flume box and apply
a layer of flat butyl sealer tape (BAC Part #554000) around the face of the flange over
the centerline of the holes. Do not overlap or stretch the butyl sealer tape too thinly at
the corners. When it is necessary to splice the butyl sealer tape, be sure to press the
two ends together to form a smooth, continuous strip. See
Figure 5
.
6. Apply a second layer of butyl sealer tape over the first layer following the same
procedure.
7. Assemble Cell #2 just adjacent to its final location. Wipe down the mating surface
adjacent to the flume box opening to remove any dirt or moisture.
8. Position Cell #2 on unit supports. Using drift pins to ensure alignment, draw Cell #2
tight against the flume box, ensuring that the spacing between the cells at the bottom
basin flange is 2 1/2”.
9. As illustrated in
Figure 6
, insert 3/8” x 1 1/4” thread cutting screws in each hole
from the flume box into the basin wall and tighten. For basins with TriArmor
®
Corrosion Protection System and stainless steel basins, bolt strips are provided in
lieu of individual thread cutting screws. For TriArmor
®
basins only, a backing plate is
provided and must be installed inside of Cell #2, as seen in
Figure 7
. Secure using
the provided hardware.
NOTE:
Flume boxes furnished
with units constructed with
TriArmor
®
Corrosion Protection
System or stainless steel basins
are assembled with stainless
steel bolts, washers and nuts
in lieu of self tapping screws.
Before installing the nuts, apply a
lubricant to the bolts to reduce the
potential for seizing.
NOTE:
If the unit is provided with
a positive closure plate requiring
installation, go to “Positive Closure
Plate Installation” on
prior
to installing flat washers and wing
nuts.
ATTENTION:
If the backing plate is
not properly installed, the TriArmor
®
Corrosion Protection System
warranty will be void.























