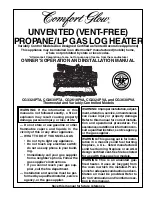
P
AGE
6
S
TOVE
I
NSTALLATION
-
For qualified installers only!
This appliance must be installed in accordance with all local codes, if any; if not,
follow ANSI Z223.1 and the requirements listed in this manual. Failure to follow all
of the requirements may result in property damage, bodily injury, or even death.
Check with local building officials for any permits required for installation of this gas heater and
notify your insurance company before hooking up this heater. The requirements listed below are
divided into sections. All requirements must be met simultaneously. The order of installation is
not rigid Ð the qualified installer should follow the procedure best suited for the installation.
Heater Placement
The heater must be placed so the following requirements are met:
¥
Stove must be placed so that no combustibles are within, or can swing within (e.g.
drapes, doors), 36" of the front of the heater
¥
The stove must be placed on a set of Travis Industries legs or pedestal
¥
Heater must be installed on a level, secure floor
¥
The stove must not be placed so the vents below the ashlip, above the door, along
the sides of stove, or along the back of the heater can become blocked
Alcove Installations
If the ceiling height is under 7 feet, the following requirements must be met:
¥
Minimum height 58"
¥
Maximum depth 48"
¥
Minimum width 43-5/8"
STRAIGHT INSTALLATION (see the illustration below)
¥
10" clearance from the top of the heater to the sidewall
¥
3" clearance from the top of the heater to the backwall
CORNER INSTALLATION (see the illustration below)
¥
4" clearance from the rear top corner of heater to the cornerwall (at a 45
°
angle)
HINT
:
REDUCING CLEARANCES - Clearances may be reduced by
methods specified in NFPA 211, listed wall shields, pipe shields, or
other means approved by local building or fire officials.
Corner
I n s t a l l a t i o n
Backwall
Sidewall
When the stove is installed directly on carpeting, vinyl, or other combustible material other than wood flooring,
the stove must be installed on a metal or wood protection panel extending the full width and depth of the stove.
Straight
I n s t a l l a t i o n
Cornerwall
Cornerwall
4" MIn.
(to top of
stove)
10" MIn.
(to top of
stove)
3" MIn.
(to top of
stove)
Содержание 700 B-Vent
Страница 28: ......







































