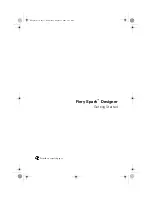
Coordinated, Accurate Design Information
Autodesk Revit Architecture software is built to
work the way architects and designers think about
buildings. Work naturally, design freely, and deliver
efficiently within one environment.
Autodesk Revit Architecture provides and presents
every schedule, drawing sheet, 2D view, and 3D view
from a single foundational database, automatically
coordinating changes across all facets and
presentations as your project develops and evolves.
Bidirectional Associativity
A change anywhere is a change everywhere. In
Autodesk Revit Architecture, all model information
is stored in a single, coordinated database. Revisions
and alterations to information is automatically
updated throughout the model, and significantly
reducing errors and omissions.
Schedules
Schedules provide another view of the
comprehensive Autodesk Revit Architecture
model. Changes to a schedule view are
automatically reflected in all other views.
Functionality includes associative split-schedule
sections and selectable design elements via
schedule views, formulas, and filtering.
Detailing
The extensive detail library and detailing tools
provided within Autodesk Revit Architecture enable
extensive presorting, easing alignment with the CSI
format. Detail libraries can be created, shared, and
tailored to accommodate your office standards.
Parametric Components
A change anywhere is a change everywhere.
Parametric components, also known as
families
,
are the basis for all building components designed
in Autodesk Revit Architecture. These components
offer an open, graphical system for design
thinking and form making, while providing the
opportunity to adjust and express design intent
at increasingly detailed levels. Use parametric
components for the most elaborate assemblies,
such as cabinetry and equipment, as well as for
the most elementary building parts, such as
walls and columns. Best of all, no programming
language or coding is necessary or required.
Material Takeoff
Calculate detailed material quantities with Material
Takeoff. Ideal for use on sustainable design projects
and for precise verification of material quantities
in cost estimates, Material Takeoff significantly
smooths the material quantity tracking process. As
projects evolve, the Autodesk Revit Architecture
parametric change engine helps ensure material
takeoffs are always up to date.
Interference Check
Use interference checking to scan your model for
collisions between elements.
Intuitive User Interface
Autodesk Revit Architecture features a streamlined
user interface. Find your favorite tools and
commands faster, locate lesser-used tools more
efficiently, and discover relevant new features more
easily. The result is less time searching through
menus and toolbars, and more time getting your
work done.
























