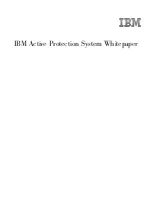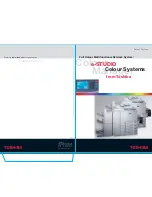
Takeoff in Minutes Automatically
Autodesk Quantity Takeoff software provides a whole
new way of working. Through full integration of and
support for 2D and 3D design data, Autodesk Quantity
Takeoff helps enable you to perform a takeoff on an
entire building information model in just minutes—as
opposed to days using traditional methods. The
software provides greater flexibility than typical
databases or spreadsheets, enabling a smoother,
more accurate workflow for cost estimators.
Working in 3D, you can perform intuitive,
interactive model examination to gain a better
understanding of the model for estimating
purposes. Object visibility and transparency
are adjustable according to building section
or component type. The highly configurable
project catalog makes the organization of design
and construction objects quicker and easier.
Do It Yourself
Autodesk Quantity Takeoff now has more powerful
manual takeoff capabilities that support the
takeoff of JPG, TIF, PDF, and other “nonintelligent”
image formats. Use multiple line segments, arcs,
or a combination of line and arc segments when
tracing geometry on a floor plan. Specify whether
to treat a series of continuously drawn segments
as a single takeoff measurement or as individual
takeoff measurements. More rapidly perform area
With the help of
Autodesk Quantity
Takeoff software, cost
estimators can collect
and quantify multiformat
design data and high-
quality images, and
utilize property data to
automatically or manually
measure, count, and price
various building objects.
Stay Digital and Up to Date
calculations, linear measurements, and counts, and
organize your results more quickly and easily in the
project catalog.
Spot the Difference
If you are working with DWF files, you can use the
Sheet Compare function to compare 2D sheets
from your current takeoff project with an internal
or external sheet. Then you can more quickly
generate a list of modifications and view a visual
representation of the differences.
Quantify More Quickly
Now you can count and quantify all of your
project design data more quickly and easily. Use
unlimited component subassemblies to categorize
and count materials to an infinite level of detail.
Use the Search Takeoff function to help expedite
takeoff of similar intelligent drawing objects.
Organize them in the component catalog, then
more quickly analyze your results in the dynamic
Autodesk Quantity Takeoff Workbook.
Maintain a Dynamic Document of Record
The Autodesk Quantity Takeoff Workbook helps
enable cost estimators to compile, update, and
interact with quantity-related project data. In
the workbook, you can switch between a cost
summary view and a detailed object view for
any item. View information for the current sheet
or for the entire project. Add and edit item and
assembly formulas, and define item properties,
directly in the Workbook, using Auto Fill and other
tools that function like those in Microsoft Excel.
Enter overrides for item and object dimensions.
See which items and objects contain overrides.
All contents can be saved for a comprehensive
document of record at project’s end.
Use Autodesk Quantity Takeoff software to collect
and synchronize design data and help streamline
cost-estimation processes.






















