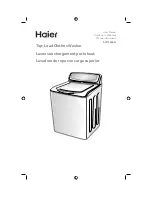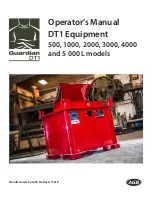
Our engineering group
uses AutoCAD Structural
Detailing to produce
reinforcement shop
drawings specifically for
concrete shear walls.
In order to automate
the distribution, tagging,
and scheduling necessary
for our specific rebar
drawings, we were able
to develop custom tools
based on existing macros.
Beyond the productivity
gains, AutoCAD Structural
Detailing provides ease
of use and programming
capabilities for our
engineering teams.
— Sébastien Scholl
IT Project Manager
Spie Fondations, France
Faster and More Efficient Reinforcement Detailing
and Scheduling
AutoCAD Structural Detailing software offers
reinforcement detailing capabilities and provides
templates that are based on detailing practices in
a number of countries, enabling better adherence
to local detailing methods and appropriate bar
schedules. Execute faster and more efficient
detailing and scheduling of concrete elements,
including pad footings, staircases, beams, and
columns, using intelligent tools and macros.
Rebar Definition
Use standard shape bars based on a wide variety
of country codes, or draw your own nonstandard
bar shapes. Define longitudinal reinforcement and
rebar in cross section, and enjoy automatic, more
appropriate distribution. Choose from a variety of
reinforcement types, including straight bars, radial
reinforcement, or wire fabric.
Intelligent Rebar Elements
Define reinforcement of structure members using
objects and bars, with automatic accounting for
covers and hooks.
Concrete Element and Rebar Definition Macros
Generate comprehensive concrete reinforcement
drawings, together with rebar descriptions and
material takeoffs, with AutoCAD Structural
Detailing macros.
Drawing Preparation and Material
Takeoffs Generation
Help speed up preparation of your reinforcement
drawings with tools to automate rebar definition.
Automatically produce schedules within AutoCAD
Structural Detailing, or export to Microsoft
®
Excel
®
software or Microsoft
®
Word software.
Automatically update schedules to reflect changes
in your drawings, as you make them.
Automate reinforcement definition and generate shop
drawings for all types of structural concrete members.
























