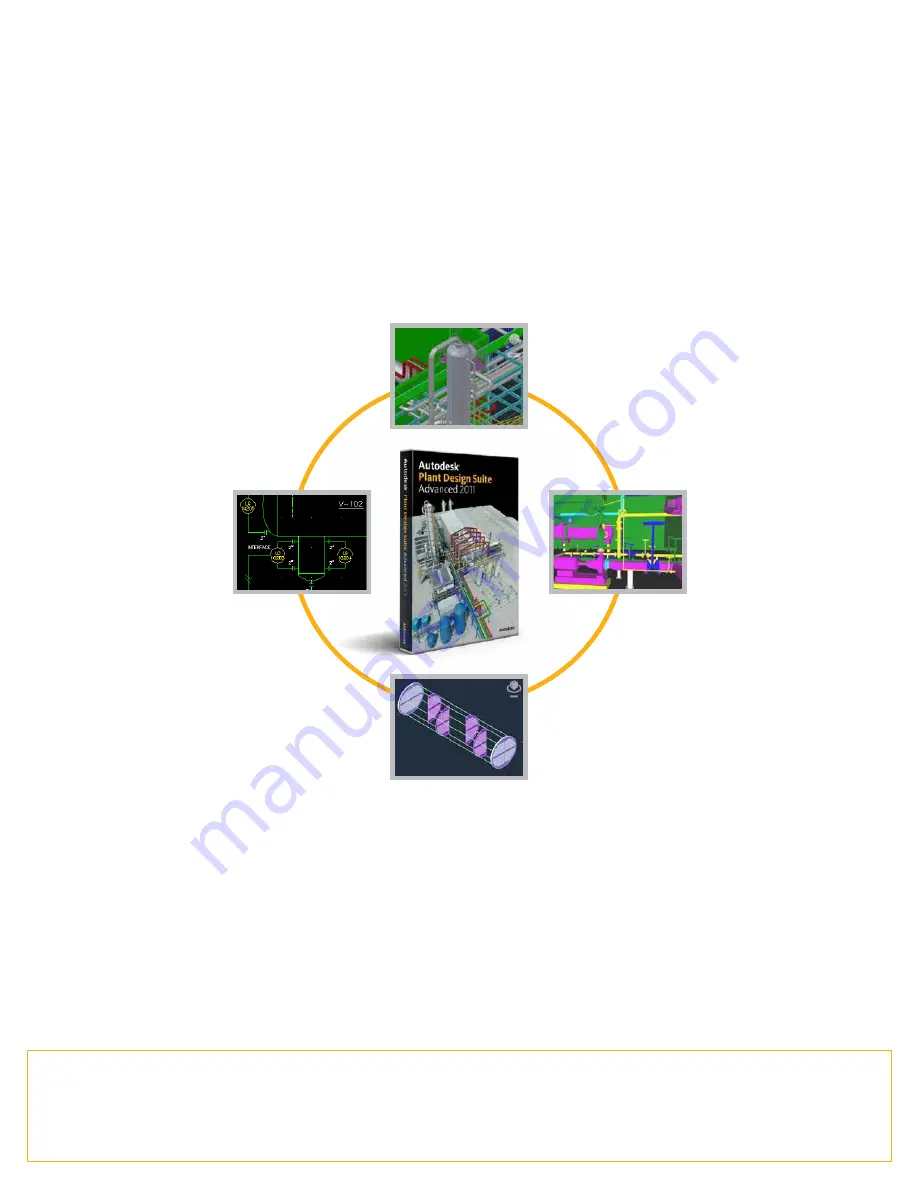
Autodesk
®
Navisworks
®
Aggregate models from
multiple design packages,
visualize and share combined
models, and identify clashes
and interference.
AutoCAD
®
P&ID
Create, modify, and manage
piping and instrumentation
diagrams, and then reconcile
the underlying P&ID data
with the 3D model.
AutoCAD
®
Plant 3D
Design, model, and document
process plants with easier isometric
and orthographic creation.
AutoCAD
®
Design and draft with the powerful
and flexible features of one of the
world’s leading CAD tools.
The Suite Advantage
The suite combines AutoCAD, AutoCAD P&ID, AutoCAD
Plant 3D, and Autodesk Navisworks software in a single
integrated plant design solution, which helps streamline 2D
drafting, P&ID design, 3D modeling, construction document
generation, and project review processes.
Available in Premium and Advanced Editions
Autodesk Plant Design Suite is available in
Premium and Advanced configurations. Both
editions are economical and easy to deploy.
Autodesk
®
Plant Design Suite Advanced:
• AutoCAD
• AutoCAD P&ID
• AutoCAD Plant 3D
• Autodesk Navisworks Manage
Autodesk
®
Plant Design Suite Premium:
• AutoCAD
• AutoCAD P&ID
• AutoCAD Plant 3D
• Autodesk Navisworks Simulate
Common Project Setup, Data Management, and User Interfaces
Data Manager
Sort and organize underlying plant design data for
easier referencing and to see specific information
within the context of the drawing or project. More
easily update information and generate reports as
the project progresses.
Workspace and User Interface
The interface includes a large drawing window,
desktop organization capabilities, and access to
plant design tools and commands.
Project Setup
Enter pertinent information such as project
standards and specs that will be used to drive
creation of piping and components. Identify and
add a variety of stock or custom components and
specifications, which then populate the Tool palette
when design begins.
Project Manager
Set up projects more easily and preview drawings
with straightforward organization and management
of DWG™ files.
Report, Search, and Query
Search for, query, and manipulate data
contained in drawings. Generate materials lists
and create reports based on particular search
criteria. Export the information as piping
component format (PCF) files for integration
into other applications such as stress analysis.
Point Cloud Support
Bring 3D scans to life. AutoCAD software
supports up to two billion points so users can
more quickly visualize scanned objects directly
within the modeling workspace.






