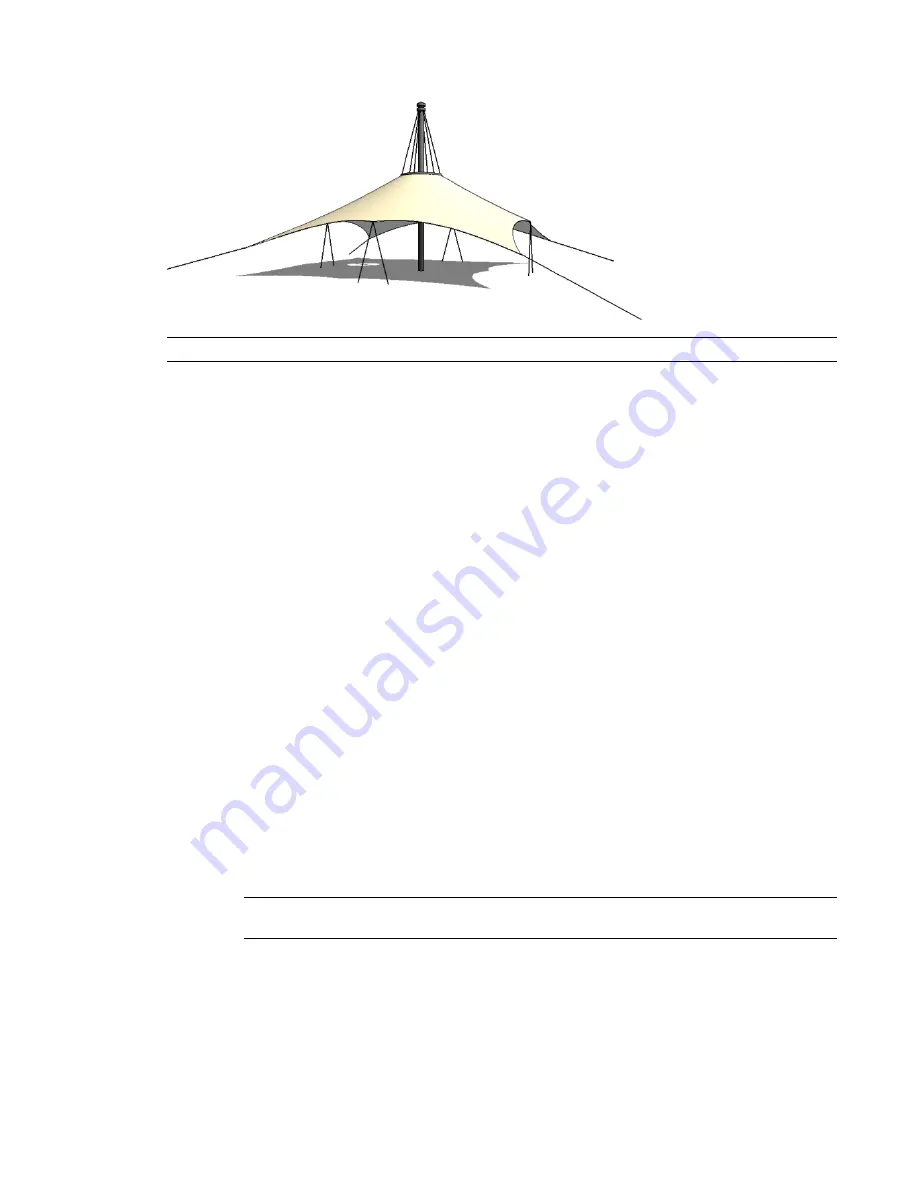
NOTE
If you want to draw lines that exist only in the view that they are drawn, see
on page 1154.
Like components, model lines can move with nearby elements, provided they are sketched parallel to that
element. For example, if you draw a wall and then draw a line parallel to that wall, the line can move with
the wall if you select the Moves With Nearby Elements option on the Options Bar, or choose it from the
properties of the line. An arc line can move with an arc wall if the 2 are concentric. See
on page 376.
Adding Model Lines
1
Click Home tab
➤
Model panel
➤
Model Line.
2
On the Options Bar, select the appropriate placement plane in which to draw the model lines.
If the desired plane is not listed, select Pick to pick the appropriate plane. See
on page 317.
3
On the Options Bar, select the type of line to create.
Choices include <Beyond>, <Centerline>, <Demolished>, <Hidden>, <Overhead>, Hidden Lines,
Lines, Medium Lines, Thin Lines, and Wide Lines. If desired, you can create additional line types
using the Line Styles tool. Line Styles are not available for model lines created in sketch mode.
For more information, see
on page 494.
4
Click Place Lines tab
➤
Draw panel, and select a sketching option or Pick Lines to create lines
by selecting lines or walls within the model.
On the Options Bar, select Chain to chain lines together as you draw.
5
To offset the line, set an Offset value on the Options Bar.
For example, if you set an offset of 2 meters and then draw the line, the line appears 2 meters
from the cursor. If you use the Pick Lines option, the line is offset from the picked edge by the
specified amount.
6
Draw or pick the lines.
TIP
As you create a model line, you can quickly set its length by typing a value on the keyboard. This
changes the length of the temporary dimension that appears with the line.
Related topics
■
on page 805
■
on page 807
806 | Chapter 13 Architectural Design
Содержание 256B1-05A761-1301 - AutoCAD Revit Structure Suite 2010
Страница 1: ...Revit Architecture 2010 User s Guide March 2009 ...
Страница 4: ......
Страница 42: ...xlii ...
Страница 84: ...42 ...
Страница 126: ...84 ...
Страница 166: ...124 ...
Страница 229: ...Schedule Field Formatting Calculating Totals Specifying Schedule Properties 187 ...
Страница 230: ...Schedule with Grid Lines Schedule with Grid Lines and an Outline 188 Chapter 5 Project Views ...
Страница 304: ...262 ...
Страница 427: ...Defining the first scale vector Defining the second scale vector Resizing Graphically 385 ...
Страница 454: ...Before painting applying material to stairs 412 Chapter 8 Editing Elements ...
Страница 456: ...414 ...
Страница 486: ...444 ...
Страница 674: ...632 ...
Страница 802: ... Attachment Style Cut Column Attachment Justification Intersect Column Midline 760 Chapter 13 Architectural Design ...
Страница 809: ...Curtain wall Curtain Grid Curtain Walls Curtain Grids and Mullions 767 ...
Страница 994: ...952 ...
Страница 1016: ...974 ...
Страница 1204: ...1162 ...
Страница 1290: ...1248 ...
Страница 1318: ...1276 ...
Страница 1372: ...1330 ...
Страница 1382: ...1340 ...
Страница 1462: ...1420 ...
Страница 1492: ...1450 ...






























