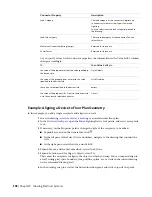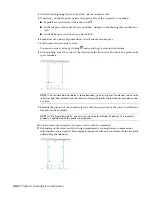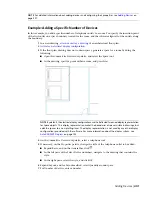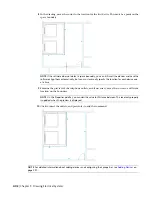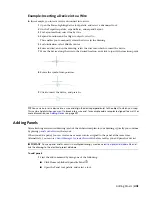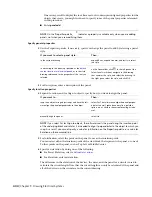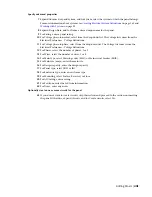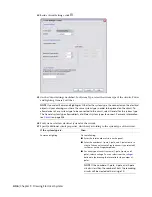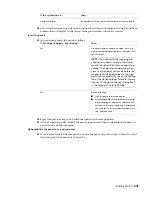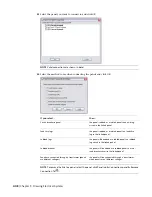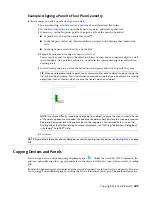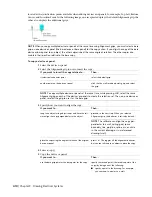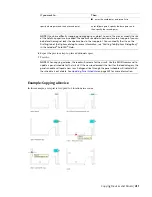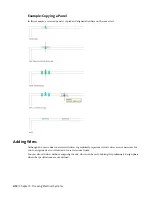
Example: Copying a Panel
In this example, a recessed panel is copied and aligned elsewhere on the same wall.
Adding Wires
Although you can connect devices with wires to graphically represent circuits, wires are not necessary for
you to assign devices to circuits and to view electrical loads.
You can also add wires without assigning circuits, which can be useful during the preliminary design phase
when the specifications are not defined.
412 | Chapter 9 Drawing Electrical Systems
Содержание 235B1-05A761-1301 - AutoCAD MEP 2010
Страница 1: ...AutoCAD MEP 2010 User s Guide March 2009 ...
Страница 22: ...4 ...
Страница 86: ...68 ...
Страница 146: ...128 ...
Страница 180: ...162 ...
Страница 242: ...Modifying the elevation of a duct 224 Chapter 6 Drawing HVAC Systems ...
Страница 264: ...246 ...
Страница 472: ... Sample switchboard panel schedule Sample distribution panel schedule 454 Chapter 9 Drawing Electrical Systems ...
Страница 480: ...462 ...
Страница 486: ...Location grip on the MvPart selected New location specified Resulting layout 468 Chapter 10 Drawing Plumbing Systems ...
Страница 534: ...516 ...
Страница 616: ...598 ...
Страница 658: ...640 ...
Страница 788: ...770 ...
Страница 802: ...784 ...
Страница 820: ...802 ...
Страница 878: ...860 ...

