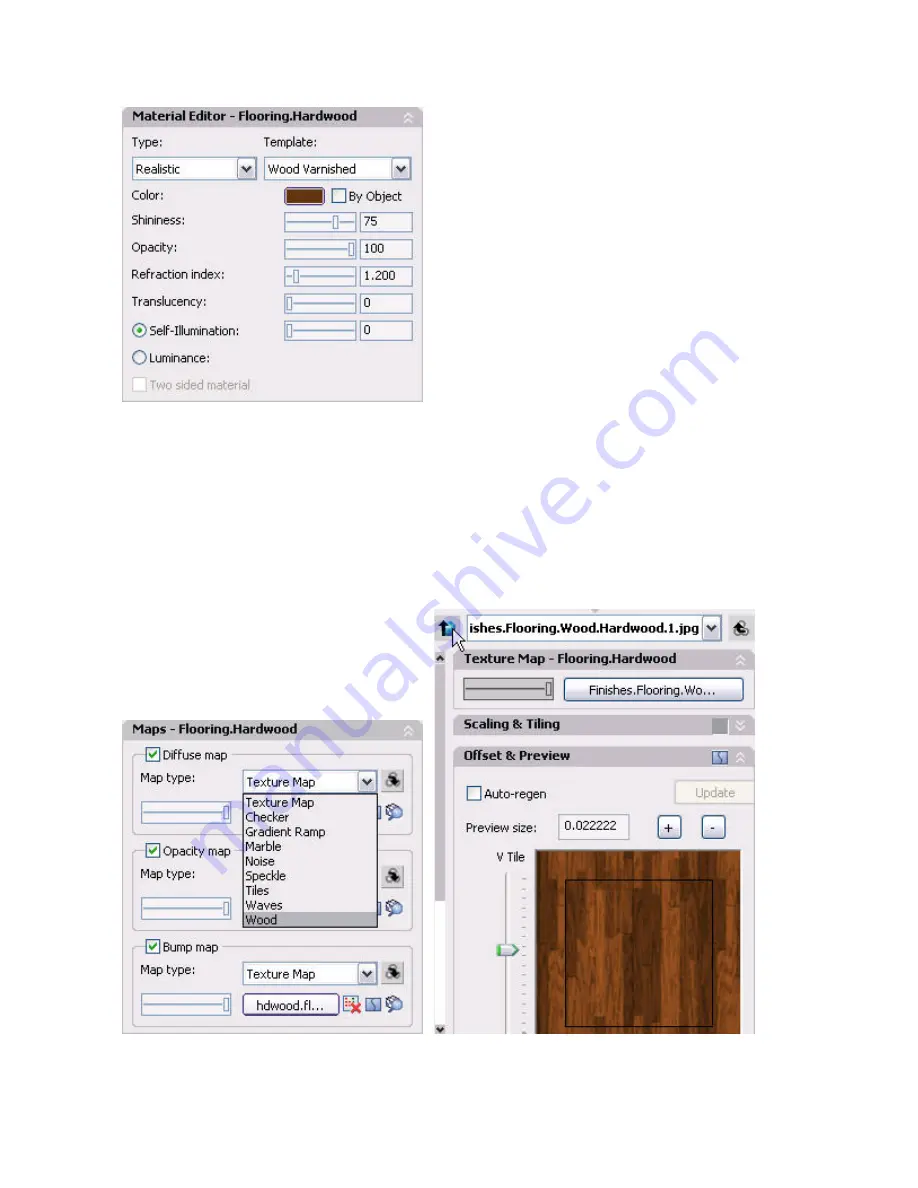
AUTOCAD 2008 PREVIEW GUIDE
Figure 75. Material Editor Panel.
The Maps panel enables you apply diffuse, opacity, and bump maps to a material and you can synchronize any
or all of the maps with the material. When the maps are synchronized with the material, any changes you make
to the material will automatically apply to the specified maps, saving you time and reducing errors. The list of
supported map types has been increased to include more procedural maps, such as Checker and Tiles,
enabling you to achieve more realistic results than from texture maps alone. A button next to the Map Type
provides access to map-specific properties by replacing the current Materials panels with Map-specific panels.
When you finish customizing the map properties, you can easily return to the general Materials panels.
Figure 76. Maps Panel and Map-specific panels.
46

















