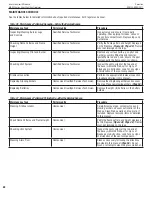
Installation
900738-00 04/2017
Innovative Hearth Products
MHD35 Series Direct-Vent Gas Fireplaces
45
Cat. No.
Model
Description
H1968
SV4.5HT-2
Horizontal Square Termination
with Firestop/Spacer (H2246),
and Adaptor (74L61)
94L10
SV4.5HTSS
Rigid, Horizontal, Small Square
Termination with Firestop/Spacer
(H2246), and Adaptor (74L61)
(see 750204M)
H5817
SV4.5-20SSWSK
Rigid, Horizontal, Small Square
Termination, with 20” Slip
Section*, Wall Shield and
Firestop
(see 750247M and 750204M)
H2152
SV4.5CGV-1
Vertical Termination Cap, High
Wind
H8914
SV4.5TK90HT2
Horizontal Termination Kit HT-2
with 90° elbow
H8915
SV4.5TK90SS
Horizontal Termination Kit Small
Square with 90° elbow
Vent Sections (Rigid)
77L70
SV4.5L6
6” (152 mm)
77L71
SV4.5L12
12” (305 mm)
77L72
SV4.5L24
24” (610 mm)
77L73
SV4.5L36
36” (914 mm)
77L74
SV4.5L48
48” (1219 mm)
77L75
SV4.5LA
Telescopic Length Slip Section
(2–7-1/2” rigid)
77L76
SV4.5E45
45° Elbow
77L77
SV4.5E90
90° Elbow
H5816
750,247M
SV4.5-
TWSK10
Through Wall Shield Kit (to shield
direct-vent pipe from blown
insulation)(see 750247M)
Cat. No.
Model
Description
77L78
SV4.5F
Flat Roof Flashing
77L79
SV4.5FA
1/12 to 7/12 Adjustable Flashing
77L80
SV4.5FB
7/12 to 12/12 Adjustable
Flashing
77L81
SV4.5SC6
Storm Collar (6 pack)
H6183
SV4.5HF5
Firestop Spacer, 5”, rigid
H6184
SF4.5HF5
Firestop Spacer, 5”, fl ex
H2246
SV4.5HF-10
Firestop/Spacer-Horizontal, rigid
(3-1-1 spacing), 10 Pack
H2247
SV4.5VF-10
Firestop/Spacer-Vertical, rigid
(1-1-1 spacing), 10 Pack
96K92
SV4.5SP
Support Plate
H3907
SV4.5ARSA
Attic Insulation Shield with
adjustable height, 12–22”
17M52
SV4.5HGS-1
Termination Guard, Square (1
pack) (see 750109M)
17M53
SV4.5HGS-12
Termination Guard, Horizontal
Square (12 pack) (see
750109M)
87L02
SV4.5HGS
Termination Guard for Horizontal
Square Termination (Deluxe)(1
pack) (see 750055M)
H5820
SV4.5HTSK
Termination Shroud (Guard) for
Horizontal Square Termination (1
pack) (see 750246M)
F3191
SV4.5AdaptorKit
Secure Flex Adaptor Kit
Includes rigid to fl ex adaptor and
fl ex to rigid adaptor
(fl ex not included)
INSTALLATION ACCESSORIES
Table 30 - Listed Secure Vent
®
Components
* The 20” slip section can be fi eld cut to desired size (new length must allow a minimum of
1-3/4” overlap within pipe). Deburr cut edges as necessary.
















































