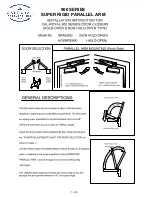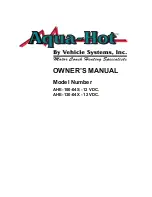
3
80-9360-6004-152 04/18
Copyright © 2018 Corbin Russwin, Inc., an ASSA ABLOY Group company.
All rights reserved. Reproduction in whole or in part without the express written
permission of Corbin Russwin, Inc. is prohibited.
DC6200 & DC6400 Series Closers
Installation Instructions
A10 Heavy Duty Non-Hold Open Arm
For installation assistance contact Corbin Russwin
1-800-543-3658 • [email protected]
2
Installation
1. Template
Mark and prepare door and jamb (for closer
bracket and arm bracket).
For Vertical Dimensions use “Mounting
Dimensions Chart” (Figure 2)
NOTES:
• Check hand of door. (Figure 1)
• Right Hand Application Shown,
Left Hand Opposite
• Dimensions given in inches (mm).
Do Not Scale Drawing.
• Closer must be installed in a true
horizontal plane to ensure proper closer
performance.
• Door opening (up to 180°) is dependent
upon door, frame, wall and hinge/pivot
conditions permitting.
• Maximum Hinge Side Reveal 1/8" (3mm).
Figure 2
CLOSER BRACKET
B
A
2-1/4
(57.2)
*10-1/4
(260)
*6-1/4
(159)
FRAME LINE
TOP OF DOOR
CL
HINGE OR PIVOT
ARM BRACKET
4-5/16
(109.5)
1
(25.4)
* To obtain extra closing force add 3" (77mm) to dimensions marked. This
will limit degree of door opening to 110°.
MOUNTING DIMENSIONS
MINIMUM
CLEARANCE
REQUIRED
OVER DOOR
TOP RAIL
DIM. A
DIM. B
2-1/2" (64mm)
& OVER
1"
(25.4mm)
3/4"
(19mm)
1-11/16"
(43mm)
1-3/4" (44mm)
-MIN.
5/8"
(16mm)
1-1/8"
(29mm)
2-1/16"
(53mm)


























