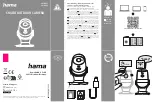
31
Assemblies from Step 3:
• Main Roof Beam Assembly (1)
• Single Roof Beam Assemblies (2)
(QTY: 12)
CUT
Tape BOTH Gable joints before installing Roof Beams.
You will need for this page:
Weather Stripping Tape
Top View of Gables
Tape should wrap around gap between Gables.
Step 12: Roof Framing
Beam End Views
Angled side of Beams must face up.
Seal the gap between the
Gables
using the weather stripping tape as
shown. Do this at both ends of the
building before installing
Roof Beams
.
1
2
Position the
Roof Beams
as shown
below and install using two (2) bolts
and nuts per side. Install the
Main
(center) Beam
fi rst.
31AZ
Содержание VAR1012S
Страница 46: ...ASSEMBLY NOTES 46A 46...
Страница 47: ...ASSEMBLY NOTES 46A 47...
Страница 48: ...ASSEMBLY NOTES 46A 48...
















































