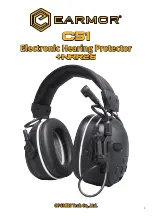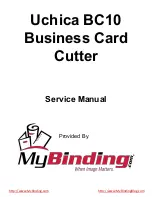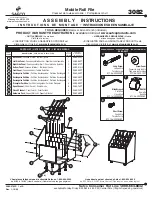
6
Q.
What if the rear wall angle and channels are too large to fi t inside of the rear wall panels?
A.
Check the dimensions of wall assemblies. They should be slightly smaller than the fl oor frames. Lay the
assemblies on top of the rear fl oor frame and pull them up to the top of the wall panels causing the corner panels
to stand erect and not lean inward. Caution: Be careful to not scratch the panels on the way up.
Q.
The wide rib always overlaps the crimped rib. Is there ever an exception?
A.
This sequence is to be followed through the assembly process. However, this will typically happen once on the
rear and once on each side wall (vertical wall units only) where there will be either two crimped ribs overlapping or
two wide ribs overlapping. This may give it a tighter fi t, but it will work.
Q.
Can the building be painted?
A.
The buildings can be painted with an exterior-grade paint designed for use on steel. Contact your local paint
supplier for recommendations.
Q.
I heard that rust might be an issue with steel; is it?
A.
While steel can rust, with proper care this should not be an issue. For a long-lasting fi nish, periodically clean
the exterior surface and apply spray-on car wax. Touch up scratches as soon as you notice them by immediately
cleaning the area with a wire brush or emery paper, washing it and applying touch-up paint. This will minimize rust
and maintain your shed’s attractive appearance for years.
Q.
How do I take care of dents in my shed?
A.
Proper selection of shed size, including a suffi cient door-opening width, and proper placement of your shed
should minimize the possibility of damage. If a dent does occur, carefully push the dent out from the opposite side.
If the paint has been scratched or removed, touch up the area as soon as you notice it. Immediately clean the area
with a wire brush or emery paper, wash it and apply touch-up paint. This will minimize rust and maintain your shed’s
attractive appearance for years.
Still have questions? Visit us online at www.arrowsheds.com to view lots of helpful tips and information
regarding all of our available products. You can also contact our Customer Service team at 1-800-851-1085
(press 1), or via e-mail at [email protected].
06A
At the top of each page you will see one or more
Part
Cues
like the one to the left. These
Part Cues
are
designed to help you quickly identify the parts needed
for each step.
#####
5
Part No.
Quantity Needed
End View
Part Name
Part Name
Confi rm that all hardware and parts are
present before attempting to assemble
your building.
Customer Service:
1-800-851-1085 or
For missing or damaged parts contact
Customer Service. Do not return to store.
Part Numbers
Part Number
1. Each part has an identifying part number on it.
2. Part Numbers are referenced in each step.
3. Unpainted parts have a stamped in number and painted
parts have a number that is inked on.
Remove inked on numbers with soap and water after assembly.
Содержание ED102
Страница 36: ......








































