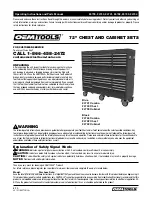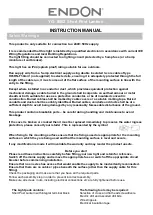
709181016
Model No. BW54-A BWG54
BWW54
YL54
697.68711 BW54BQ BWGE54
Owner's Manual & Assembly Instructions
BI01
Exterior Dimensions Interior Dimensions Door
*Approx. Base (Roof Edge to Roof Edge) (Wall to Wall) Opening
Size Size Width Depth Height Width Depth Height Width Height
5' x 4' 57" x 45 7/8" 59 1/2" 48" 70 3/4" 54 1/4" 43 1/8" 69 1/2" 22 1/4" 65"
1,4 m x 1,1 m 144,8 cm x 116,5 cm 151,1 cm 121,9 cm 179,7 cm 137,8 cm 109,5 cm 176,5 cm 56,5 cm 165,1 cm
Storage Area: 16 Sq. Ft. 93 Cu. Ft.
1,5 m
2
2,6 m
3
BUILDING DIMENSIONS * Size rounded off to the nearest foot
CAUTION: SOME PARTS HAVE SHARP EDGES. CARE
MUST BE TAKEN WHEN HANDLING THE VARIOUS PIECES
TO AVOID A MISHAP. FOR SAFETY SAKE, PLEASE READ
SAFETY INFORMATION PROVIDED IN THIS MANUAL
BEFORE BEGINNING CONSTRUCTION. WEAR GLOVES
WHEN HANDLING METAL PARTS.
Missing Parts, Questions on Assembly?
Call: 1-800-851-1085 or
Do not return to dealer, they are not
equipped to handle your requests.
Содержание BW54-A
Страница 2: ......
Страница 13: ...Assembly by Key No BI13 13...


































