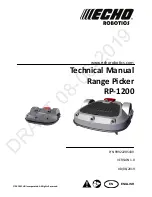
4
Safety precautions are important to follow throughout the construction of your building.
•Care must be taken when handling various
pieces of your building since some contain
sharp edges. Please wear work gloves, eye
protection and long sleeves when assembling
or performing any maintenance on your build-
ing.
•Practice caution with the tools being used in the
assembly of this building. Be familiar with the
operation of all power tools.
•Never concentrate your total weight on the
roof of the building. When using a step ladder
make sure that it is fully open and on even
ground before climbing on it.
•Keep children and pets away from worksite to
avoid distractions and any accidents which
may occur.
•Do not attempt to assemble the building if parts
are missing because any building left partially
assembled may be seriously damaged by light
winds. Call 1-800-851-1085
•Do not attempt to assemble the building on a
windy day, because the large panels acting as a
"sail", can be whipped about by the wind making
construction difficult and unsafe.
SAFETY FIRST....
A4
safety edge
safety edge
sharp edge
sharp edge
Содержание 697.68618 instruc
Страница 7: ...THIS PAGE WAS LEFT BLANK INTENTIONALLY 7...
Страница 8: ...THIS PAGE WAS LEFT BLANK INTENTIONALLY 8...





































