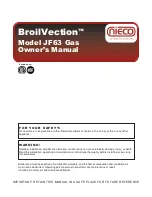
9
i) Connecting in to an internal soil stack (at least 450 mm above the invert of the
stack). A trap giving a water seal of at least 75 mm must be incorporated into
the pipe run , there also must be an air break upstream of the trap.
ii) Connecting into the waste system of the building such as a washing machine or
sink. The connection must be upstream of the washing machine/sink (If the
connection is down stream of the waste trap then an additional trap giving a
minimum water seal of 75 mm and an air break must be incorporated in the
pipe run, as above.
iii) Terminating into a gully, below the grid level but above the water level.
iv) Into a soakway.
N
OTE
: If any condensate pipe work is to be installed externally, then it should be
kept to a minimum and be insulated with a waterproof insulation and have a
continuous fall.
A
IR
R
ELEASE
P
OINTS
:
These must be fitted at all high points where air naturally collects and must be sited
to facilitate complete filling of the system.
The appliance has an integral sealed expansion vessel to accommodate the
increase of water value when the system is heated.
It can accept up to 7 l (1.5 gal) of expansion water. If the heating circuit has an
unusually high water content, calculate the total expansion and add an additional
sealed expansion vessel with adequate capacity.
M
AINS
W
ATER
F
EED
- C
ENTRAL
H
EATING
:
There must be no direct connection to the mains water supply even through a non-
return valve, without the approval of the Local Water Authority.
F
ILLING
:
A temporary method for initially filling the system and replacing lost water during
servicing and initial filling (in accordance with Water Supply Byelaw 14), is provided
as an integral part of the connection kit (see F
IG
. 2.5). The flexible hose must be
removed once the system has been filled. The D.H.W. inlet valve on the connection
kit has two positions, one for winter and one for the summer.
D
OMESTIC
W
ATER
The domestic water must be in accordance with the relevant recommendation of
BS 5546:1990. Copper tubing to BS EN 1057:1996 is recommended for water
carrying pipe work and must be used for pipe work carrying drinking water.
U
NDER
F
LOOR
H
EATING
S
YSTEMS
:
In the event of an under floor heating system, fit a safety thermostat on the boiler flow
(see paragraph 2.10). This thermostat should be positioned at a safe distance from
the boiler to ensure the correct operation of the same. If the thermostat is positioned
too close to the boiler, the water remaining in the boiler after a domestic hot water
draw will flow in the system and may cause the thermostat contact to open without
there being any real danger of the system being damaged, this would lead to a boiler
shutdown both in D.H.W. mode and C.H. mode, and the error code “E08” would be
displayed; boiler operation resumes automatically when the thermostat contact closes
on cooling.
Should the thermostat fail to be installed as recommended, the under floor heating
system can be protected by installing a thermostatic valve upstream from the
thermostat in order to prevent the flow of excessively hot water towards the system.
100
100
0
200
200
300
300
400
400
500
500
600
600
700
800
900
1000 1100 1200 1300
(l/h)
mbar
R
ESIDUAL
H
EAD OF THE
B
OILER










































