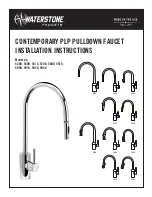
PRE-INSTALLATION
4:
PREPARATION OF THE INSTALLATION SITE
Prepare:
A
A technical inspection port at least 20” wide on all sides
of the minipool. This will make future maintenance or
repairs easier.
B
Drainage grating around the perimeter and in the recess
to help preserve the equipment and the structure (even
for indoor installations).
C
A non-slip flooring around the hot tub.
D
Two Ø6” vents to ensure proper ventilation and
extraction of the heat and moisture from the technical
compartment.
OP
TION
AL
A
10
D
C
B
A
If
using
at
elevator
the
height
of
the
technical
compartment
must
be
increased
-
Reference
the
Technical
D
ra
w
ing
.
Non-slip flooring - Recommended
Emergency drain
2 Ø6 inches vents to ensure
proper ventilation of the
technical compartment
Technical compartment for
maintenance of operational
components: plan for 20
inches on all sides of the
minipool
CONCRETE SLAB h. 10 cm minimum
See the technical drawing
RECESSED INSTALLATIONS
As a base, create a reinforced concrete recess having a
thickness of at least 4”, perfectly flat and able to support
the weight of the hot tub and the people using it (the
Manufacturer recommends a minimum load of
54lbs/ft
2
. In
any case contact a qualified construction engineer to calculate
the appropriate load for the installation site.
Wedges or shims cannot be placed under the hot tub
to level it. Remember to ground the structural
reinforcement in accordance with electrical codes.
If it was not possible to provide a technical inspection
port on all sides of the minipool,
a pneumatic lift is optional.
It is recommended to provide
a removable inspection hatch
“A” positioned on the side
where the hot tub’s components
are situated.
6




























