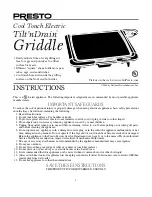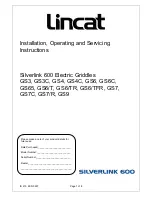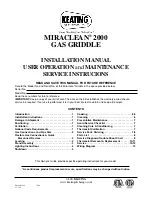
GENERAL
U.L.CONDITIONS OF ACCEPTABILITY:
LAYOUT
INSTALLATION
Drop-In Griddles are designed to be installed into metal fixtures or fabricated tops. Fixture or top must be
sufficiently rigid to support device weight without warping. Emphasis is on simplifying the layout and
fabrication. These instructions covers all models. The floor plans for the griddles shows overall and other
key dimensions of the device and their relationships to the fixture or top into which they will be installed.
A.
This equipment must be installed in an all metal fixture of steel or stainless steel construction, .078
inch thick minimum for the top and supporting frame. Side enclosure to be at least 22 MSG minimum
thickness.
B.
A removable bottom enclosure must be provided under each drop-in unit and be made of metal
construction of at least 22 MSG min. If ventilating openings are provided in the bottom enclosure
they must not allow the entrance of a 3/4 inch diameter rod nor be located directly below uninsulated
live terminals.
C.
Minimum spacing between griddle top edge and adjacent items should be: fixture back wall 1-3/4
inch, Fixture side enclosure 1 inch, Front control panel 7/8 inch, Other drop-in devices 1 inch.
D.
Controls shall be mounted on the front vertical surface of the fixture.
E.
For supply connections use wire suitable for at least 90 degrees Celsius (194 degrees Fahrenheit).
1.
The layouts illustrate the holes to be cut into the metal fixture or fabricated top to accept the griddle.
Also shown are holes to be cut into the fixture front (apron) to accommodate the griddle control
panel. The front-to-back (depth) dimensions for the griddles are not the same.
make sure that the model number you are referring to corresponds with
the model number on the griddle nameplate.
2.
All minimum dimensions shown must be met.
3.
After making the proper layout, cut the hole in the top of the fixture.
4.
Cut the large hole and drill the control panel holes in the front of the fixture from the layout.
5.
The griddle is furnished with a stiffening angle or reinforcement frame assembly that is used to
reinforce the fixture top. This reinforcement must be welded on the perimeter of the counter top cut-
out. The upturned flanges on the reinforcement should be located an equal distance from the sides
of the cut-out. Figure #2 shows a cutaway view of how the stiffening angle appears when welded to
the fixture top.
(1)
Before welding the stiffening angle to the fixture top, assemble the furnished clamps and clamp
screws as shown in figure #2.
(2)
Place one clamp in each of the frame assembly slots. Do not tighten the screw.
With all the large holes cut out, the smaller control panel holes drilled, and the stiffening angle welded into
place, the fixture is now ready to receive the griddle.
Before making the
initial cuts into the fixture,
NOTE:
13
Содержание EGD-1824
Страница 3: ...REFERENCE NOTES ON PAGE 2 EGD 1824...
Страница 4: ...REFERENCE NOTES ON PAGE 2 EGD 1836 EGD 2436...
Страница 5: ...REFERENCE NOTES ON PAGE 2 EGD 1848 EGD 2448...
Страница 6: ...REFERENCE NOTES ON PAGE 2 EGD 2472...
Страница 8: ...EGD 1836 208 240 480VAC 1 3 Phase Wiring Diagram 8...
Страница 9: ...EGD 2436 208 240 480VAC 1 3 Phase Wiring Diagram 9...
Страница 10: ...EGD 1848 208 240 480VAC 1 3 Phase Wiring Diagram 10...
Страница 11: ...EGD 2448 208 240 480VAC 1 3 Phase Wiring Diagram 11...
Страница 12: ...EGD 2472 208 240 480VAC 3 Phase Wiring Diagram 12...



























