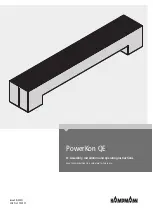
En-3
CAUTION
Do not install the indoor unit in the following areas:
Area with high salt content, such as at the seaside. It will deteriorate metal parts,
•
causing the parts to fail or the unit to leak water.
Area fi lled with mineral oil or containing a large amount of splashed oil or steam, such
•
as a kitchen. It will deteriorate plastic parts, causing the parts to fail or the unit to leak
water.
Area that generates substances that adversely affect the equipment, such as sulfuric
•
gas, chlorine gas, acid, or alkali. It will cause the copper pipes and brazed joints to
corrode, which can cause refrigerant leakage.
Area that can cause combustible gas to leak, contains suspended carbon fi bers or
•
fl ammable dust, or volatile infl ammables such as paint thinner or gasoline. If gas leaks
and settles around the unit, it can cause a fi re.
Area where animals may urinate on the unit or ammonia may be generated.
•
Do not install where there is the danger of combustible gas leakage.
Do not install the unit near a source of heat, steam, or fl ammable gas.
Install the indoor unit, outdoor unit, power supply cable, transmission cable, and remote
control cable at least 1 m away from a television or radio receivers. The purpose of this
is to prevent TV reception interference or radio noise. (Even if they are installed more
than 1 m apart, you could still receive noise under some signal conditions.)
If children under 10 years old may approach the unit, take preventive measures so that
they cannot reach the unit.
Install the indoor unit in a location having suffi cient strength to support the weight of
(1)
the indoor unit.
The inlet and outlet ports should not be obstructed; the air should be able to blow all
(2)
over the room.
Leave the space required to service the air conditioner.
(3)
Locate where the air can be distributed evenly throughout the room by the unit.
(4)
Install the unit where connection to the outdoor unit is easy.
(5)
Install the unit where the connection pipe can be easily installed.
(6)
Install the unit where the drain pipe can be easily installed.
(7)
Install the unit where noise and vibration is not amplifi ed.
(8)
Take servicing, etc., into consideration and leave the spaces. Also install the unit
(9)
where the fi lter can be removed.
3.2. Installation dimension
The ceiling rear height as shown in the fi gure.
•
Strong and durable ceiling
262
or more
1,000
or more
1,800
or more
1,000
or more
Unit : mm
Floor
Obstruction
This product can be installed at a height of up to 3,000mm.
•
However, 7000, 9000 Btu/h model can not be installed in high places.
Perform the Function Setting on the remote control in accordance with the installed height.
(See 8.2.Function setting)
Discharge direction setting
The discharge direction can be selected as shown below.
•
100 or more*
(4 directions)
(3 directions)
Unit : mm
*Please ensure
suffi cient
service access
during installation.
For a 3-way outlet, make sure to perform the Function Setting on the remote control.
•
Also, make sure to use the optional shutter plate to block the outlet.
The ceiling height cannot be set in the 3-way outlet mode. Therefore, do not change the
•
setting in the setting the ceiling height. (See
8.2. FUNCTION SETTING
)
When the outlet is shut, be sure to install the optional Air outlet shutter plate kit.
•
For the details of installation, please refer to Installation Manual of kit.
3.3. Installation the unit
WARNING
Install the air conditioner in a location which can withstand a load of at least 5 times the
weight of the main unit and which will not amplify sound or vibration. If the installation
location is not strong enough, the indoor unit may fall and cause injuries.
If the job is done with the panel frame only, there is a risk that the unit will come loose.
Please take care.
3.3.1. Position the ceiling hole and hanging bolts
Ceiling openings and hanging bolt installation diagram.
WARNING
When fastening the hangers, make the bolt positions uniform.
530 (Hanging bolt position)
service access
250
99
40
102
215
30
58
123
11
4
30
262
250
75
150~200
Drain pipe (O.D.ø26.1)
Ceiling
Control box
Liquid pipe Gas pipe
Unit : mm
540 (Hanging bolt position)
570(Indoor unit)
580 – 660 (Ceiling openings)
700 (Cassette Grille)
Min.450
Min.450
Be sure to keep suffi cient space in the designated position for future maintenance.
3.3.2. Body installation
(1) Install special nut A, then special nut B onto the hanging bolt.
(2) Raise the body and mount its hooks onto the hanging bolt between the special nuts.
(3)Turn special nut B to adjust the height of the body.
WARNING
Perform fi nal tightening by tightening the double nut fi rmly.
Be sure to install the body horizontally and adjust the height below the body and the
ceiling surface properly.
9379124010-05_IM.indb 3
9379124010-05_IM.indb 3
8/31/2012 10:43:17 AM
8/31/2012 10:43:17 AM
AMP Air Conditioning
www.ampair.co.uk | [email protected]


































