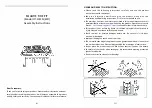
System Specifications
Gas Supply Line Location
GAS LINE SUPPLY
Venting Requirements
Gas Supply Inlet
Left Side
of Fireplace
0
2
4
6
8
10
12
0
2
4
6
8
10
12
14
Side View of
Fireplace
6"
Mantel
12" Mantel
Sheetrock
6"
Top of
Fireplace
12"
tile or other non
combustible facing may
be placed against the
fireplace or even
overlap the fireplace
face.
sheetrock and other
combustibles may be
brought to within 1/2"
of the fireplace face
but may not overlap or
even contact the
fireplace.
Facing and Mantel Requirements
Horizontal Venting Options
Vertical Venting
Alpine SE series
products have been
tested extensively for
venting options of up
(4) 90 degree elbows or
(8) 45 degree elbows
Contact your local
Alpine retailer for
more information
about the many
venting options
possible with Alpine
SE Products.
Mantel Clearances
Gas Input Rating:
Nat.
Gas
41,500
Propane
38,000
Rated Manifold Pressure:
Nat.
Gas
3.5”
w.c.
Propane
10” w.c.
Minimum Gas Line Pipe Size: 1/2”
Electrical : 120 V.A.C.
Amperage Rating: 3.25 / 3.5 Amps




















