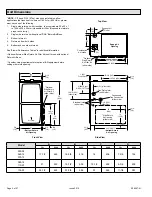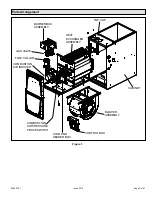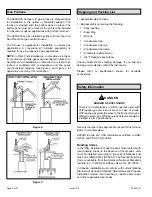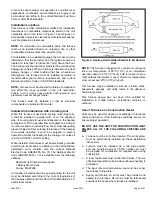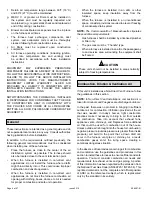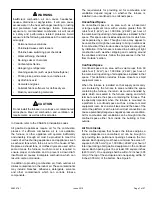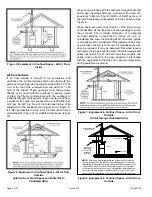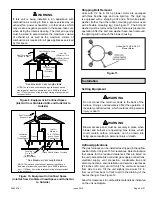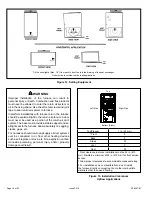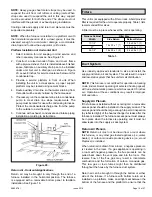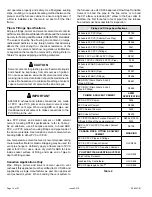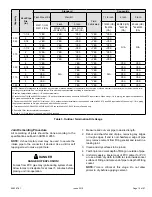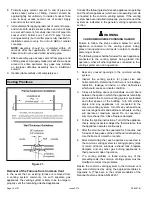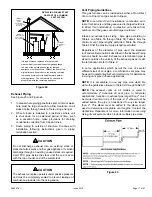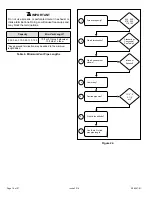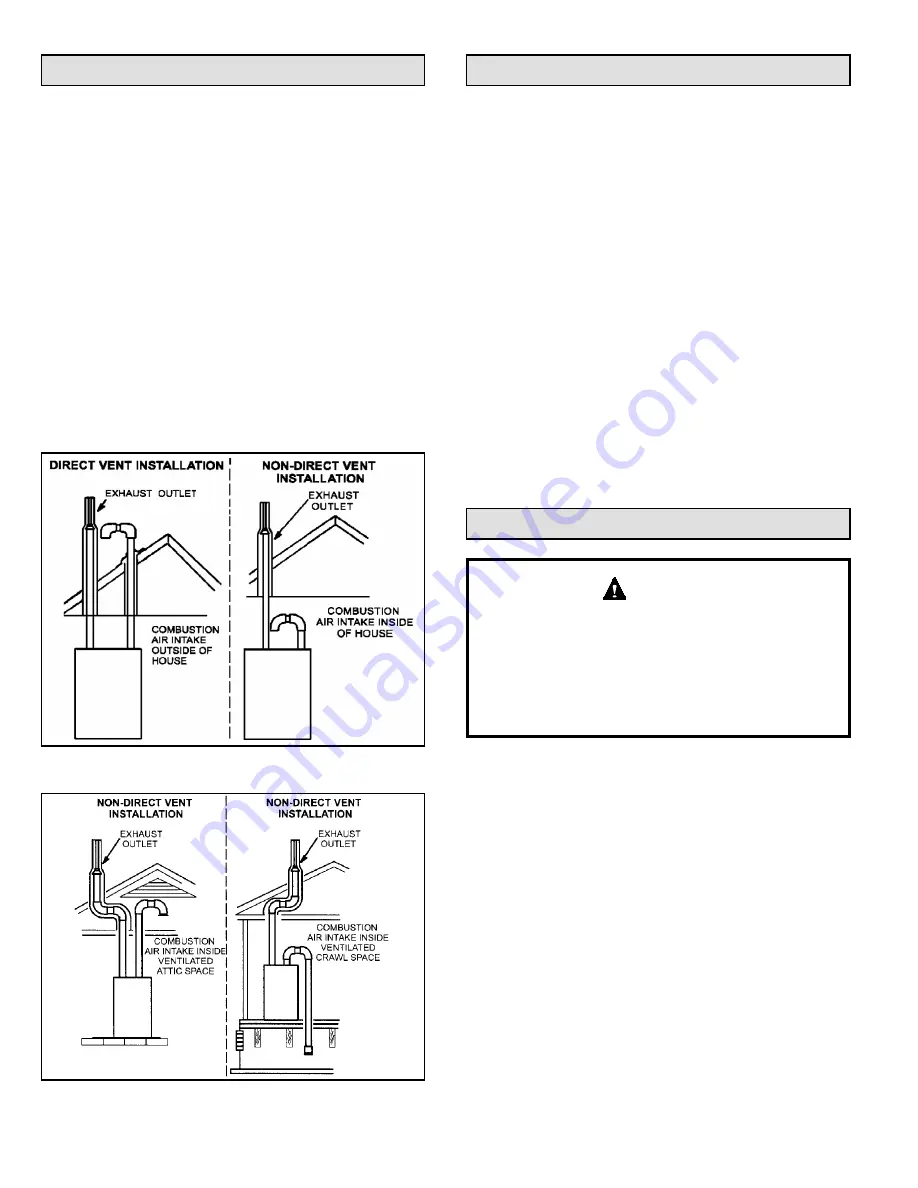
508297-01
Page 4 of 57
Issue 2219
Gas Furnace
The A96UH1E Category IV gas furnace is shipped ready
for installation in the upflow or horizontal position. The
furnace is shipped with the bottom panel in place. The
bottom panel must be removed if the unit is to be installed
in horizontal or upflow applications with bottom return air.
The A96UH1E can be installed as either a Direct Vent or a
Non-Direct Vent gas central furnace.
The furnace is equipped for installation in natural gas
applications. A conversion kit (ordered separately) is
required for use in propane/LP gas applications.
NOTE:
In Direct Vent installations, combustion air is taken
from outdoors and flue gases are discharged outdoors. In
Non-Direct Vent installations, combustion air is taken from
indoors or ventilated attic or crawlspace and flue gases
are discharged outdoors. See Figure 2 and Figure 3 for
applications involving roof termination.
Figure 2.
Figure 3.
Shipping and Packing List
1 - Assembled Gas Furnace
1 - Bag assembly containing the following:
1 - Snap bushing
1 - Snap Plug
1 - Wire tie
1 - Condensate trap
1 - Condensate trap cap
1 - Condensate trap clamp
1 - 2” diameter debris screen
1 - 3/4” Threaded street elbow
Check equipment for shipping damage. If you find any
damage, immediately contact the last carrier.
Please refer to specification sheets for available
accessories.
Safety Information
DANGER OF EXPLOSION!
There are circumstances in which odorant used with
LP/Propane gas can lose its scent. In case of a leak,
LP/Propane gas will settle close to the floor and may be
difficult to smell. An LP/Propane leak detector should be
installed in all LP applications.
DANGER
Use only the type of gas approved for use with this furnace.
Refer to unit nameplate.
A96UH1E units are CSA International certified to ANSI
Z21.47 and CSA 2.3 standards.
Building Codes
In the USA, installation of gas furnaces must conform with
local building codes. In the absence of local codes, units
must be installed according to the current National Fuel
Gas Code (ANSI Z223.1/NFPA 54). The National Fuel Gas
Code is available from the American National Standards
Institute,Inc., 11 West 42nd Street, New York, NY 10036.
In Canada, installation must conform with current National
Standard of Canada CSA-B149 Natural Gas and Propane
Installation Codes, local plumbing or waste water codes
and other applicable local codes.


