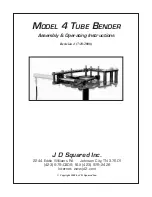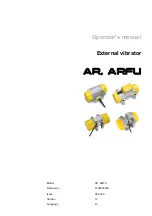
PNEG-2064
54' Recessed Dura-Lok Plank and Support Manual
29
6. Layouts
54' Recessed Floor Plank Layout for Manual
Plank #
Length
Plank A
In Inch
In Metric
Plank #
Length
Plank B
In Inch
In Metric
1A
3'
36
91.44
2A
2' - 8-1/2"
32.5
82.55
2B
8' - 8-1/2"
104.5
265.43
3A
10' - 10-1/2"
130.5
331.47
3B
4' - 10-1/2"
58.5
148.59
4A
6' - 6-1/2"
78.5
199.39
4B
12' - 6-1/2"
150.5
382.27
5A
13'-11"
167
424.18
5B
7'- 11"
95
241.3
6A
9' - 1-1/2"
109.5
278.13
6B
15' - 1-1/2"
181.5
461.01
7A
16'-2"
194
492.76
7B
10'-2"
122
309.88
8A
11'-1/2"
132.5
336.55
8B
17' -1-1/2"
205.5
521.97
9A
18'
216
548.64
9B
12'
144
365.76
10A
12'-10"
154
391.16
10B
18'-10"
226
574.04
11A
19'-7"
235
596.9
11B
13'-7"
163
414.02
12A
14'-3"
171
434.34
12B
20'-3"
243
617.22
13A
20'-11"
251
637.54
13B
14'-11"
179
454.66
14A
15'-6"
186
472.44
14B
21'-6"
258
655.32
15A
22'-1"
265
673.1
15B
16'-1"
193
490.22
16A
16' - 7-1/2"
199.5
506.73
16B
22' - 7-1/2"
271.5
689.61
17A
23' - 1-1/2"
277.5
704.85
17B
17' - 1-1/2"
205.5
521.97
18A
17'-7"
211
535.94
18B
23'-7"
283
718.82
19A
24'-1/2"
288.5
732.79
19B
18' -1/2"
216.5
549.91
20A
18' - 5-1/2"
221.5
562.61
20B
24' - 5-1/2"
293.5
745.49
21A
24' - 10-1/2"
298.5
758.19
21B
18' - 10-1/2"
226.5
575.31
22A
19'-3"
231
586.74
22B
25'-3"
303
769.62
23A
25' - 7-1/2"
307.5
781.05
23B
19' - 7-1/2"
235.5
598.17
24A
19 - 11-1/2"
239.5
608.33
24B
25' -11-1/2"
311.5
791.21
25A
26'-3"
315
800.1
25B
20'-3"
243
617.22
26A
20' - 6-1/2"
246.5
626.11
26B
26' - 6-1/2"
318.5
808.99
27A
26'-10"
322
817.88
27B
20'-10"
250
635
28A
21'-1"
253
642.62
28B
27'-1"
325
825.5
29A
27'-4"
328
833.12
29B
21'-4"
256
650.24
30A
21'-7"
259
657.86
30B
27'-7"
331
840.74
31A
27' - 9-1/2"
333.5
847.09
31B
21' - 9-1/2"
261.5
664.21
32A
22'
264
670.56
32B
28'
336
853.44
33A
28'-2"
338
858.52
33B
22'-2"
266
675.64
34A
22'-4"
268
680.72
34B
28'-4"
340
863.6
35A
28'-6"
342
868.68
35B
22'-6"
270
685.8
36A
22' - 7-1/2"
271.5
689.61
36B
28' - 7-1/2"
343.5
872.49
37A
28'-9"
345
876.3
37B
22'-9"
273
693.42
38A
22' - 10-1/2"
274.5
697.23
38B
28' - 10-1/2"
346.5
880.11
39A
28' - 11-1/2"
347.5
882.65
39B
22' - 11-1/2"
275.5
699.77
40A
23' - 1/2"
276.5
702.31
40B
29'-1/2"
348.5
885.19
41A
29' - 1-1/2"
349.5
887.73
41B
23' - 1-1/2"
277.5
704.85
42A
23' - 2-1/2"
278.5
707.39
42B
29' - 2-1/2"
350.5
890.27
43A
29'-3"
351
891.54
43B
23'-3"
279
708.66
44A
23'-3"
279
708.66
44B
29'-3"
351
891.54
45A
29' - 3-1/2"
351.5
892.81
45B
23' - 3-1/2"
279.5
709.93




































