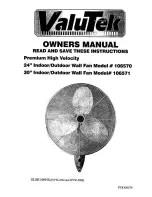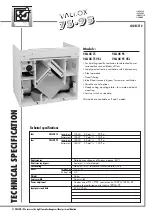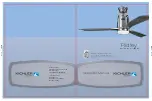
10
E
nglish
Installation example
The recessed CHU L box has to be assembled so that the lower edge of the external frame is flush with the floor
of the room where the unit is installed. Fig. 1 shows the final result of a correct assembly. Fig. 1A shows the fixing
system of the front closure panel.
From now on remember that upon fitting the indoor unit, you will have to remove temporarily the non-deforming
bars and/or the external frame to facilitate installing the unit, as shown in fig. 1B.
fig.1
fig.1A
fig. 1B
Before carrying out any work, put on the proper personal protection equipment.
The installation of these products and their accessories must only be carried out by people
with the proper technical/professional qualifications to install, modify, enlarge and service
these systems, and able to check them to verify its safety and proper operation.
Risk of cutting edges after the front closure panel is removed.
WARNING
Remember that the
cassaforma
(formwork) is a
template for assembly, so it is not load-bearing;
inclusion of an appropriately sized structure is
recommended to support the wall above the for-
mwork itself (fig.1C).
It is advisable to paint the front panel and the feet
before the pieces are assembled.
WARNING
1
2
3
4
1
4
3
2
The construction of the niche where the ventilcassaforma
system is to be mounted must take into consideration the
following:
1 - create a niche according to the size of the CHU L template.
2 - use building material to fill empty spaces
(between the CHU box and the lintel).
3 - provide a lintel to relief the burden
of the wall from the CHU L template.
4 - use an appropriately sized insulating
board to insulate the ventilcassaforma system
fig. 1C
WARNING











































