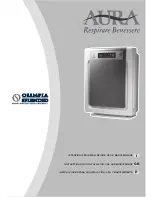
24
Installation and Maintenance
Service Manual
Unit: mm(in.)
Fig 9.3.9
Model
A
B
C
150
č
5-7/8
G
850
F
33-1/2
G
800
F
31-1/2
G
(10) Drain pipes should have a downward slope of at least 1%~2%, in order to prevent pipes
from sagging, install hanger bracket at intervals of 1000~1500mm(39-3/8~59 in.).
Unit: mm(in.)
�
Fig 9.3.10
A
FH(09)DA-D3DNA1A/I
A
FH(12)DA-D3DNA1A/I
A
FH(18)DB-D3DNA1A/I
A
FH(21)DB-D3DNA1A/I
A
FH(24)DB-D3DNA1A/I
9.3.3 Test of Drainage System
◆
Models with water pump
(1) Please test drainage system after electric work is finished.
Inject approximately 1L purified water to drain pan from air vent, ensure that not to splash
electrical components (e.g. water pump. etc.).
the water over the
1) Spray 1L water on evaporator with sprayer.
2) In case of commissioning finished, please energize the IDUs and switch to cooling or dry mode, meanwhile
,
the water pump operates, you can check the draining through the transparent part of drain socket.
3) If communication wire is not connected, communication malfunction “E6” will occur after
In this case, the water pump operates automatically. Check if the
3min of energizing.
drains normally through drainage port. The water pump
water pump drains normally drains normally
will stop automatically after running for 1min
.
(2) During the test, please carefully check the drainage joint, make sure no any leakage occur.
(3) It is strongly recommend to do the drain test before ceiling decoration.
◆
Models without water pump
(1) Inject some water to the water tray of indoor unit as following:
















































