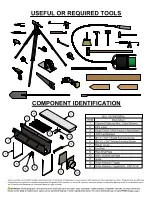
7. END PLATE
8. PLACE ANCHOR SLAB
See Step 1 for Dimensions
9. FINAL ALIGN & U-LEG TRIM
10. ENCAPSULATION CONCRETE
PLACEMENT & CONSOLIDATION
11. FLOOR CONCRETE
PLACEMENT
12. GRATE INSTALLATION
Verify Trench Alignment
and Elevation
Cut Excess Length
from U-Legs
Use Vibrator to Consolidate
Concrete
Place Evenly
Both Sides
Batter Boards
as Required
Remove Suspension
Lumber as Required
Expansion Joint Material
per Structural Engineer
Remove Foam After
Concrete Placement
Rotate Toggle to Clear
Angle Rails During
Grate Placement
Tighten Screw
Until Toggle Bottoms
on Frame
Blank or Inlet End
Plate (as Specified)
Attach End Plate
to Channel with
Adhesive, Caulk
or Duct Tape
REV 021424.00
Locate Grates to
have 1/8" [3 mm]
Gap Between Ends






















