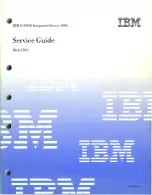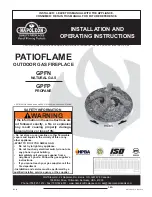
Absco Industries
Assembly Instruction Manual
Model: CYC15
02/03/2021
1.0
2
N3/C1 FRAME KIT
FOR 1.5m WIDE TO
1.5m DEEP MODELS
GENERAL INSTRUCTIONS
• Before commencing any assembly, read through these instructions in detail to gain a thorough
understanding of assembly methods and associated details.
• Unpack the carton and carefully identify and check off all the parts against the parts described
and illustrated on "COMPONENTS PACKING LIST" pages.
• Local authority approval must be obtained prior to construction of the shed. Once you have
selected your site you will need to lodge a site plan to your local council.
• The bracing material supplied is 80 x 40 mm galvanised steel channel, similar to that used in steel
house framing. Some channels are required to be cut to specifi c lengths using a hacksaw.
SITE PREPARATION
• The site for the shed must be level. An uneven surface may result in misalignment of parts.
• The shed shall be erected on top of a reinforced concrete slab and anchored down appropriately.
• If using a rebated slab ensure that all frame uprights are trimmed 25mm.
TOOLS REQUIRED
SAFETY NOTES
• Some parts may have sharp edges. It is advisable to wear gloves when handling these items and
safety glasses if drilling holes. Sensible shoes are highly recommended.
• Do not erect your shed in windy conditions.
• It is highly recommended to erect the shed with two or more people.
RECOMMENDED
3mm drill bit
6mm drill bit
10mm drill bits
metal & masonry



































