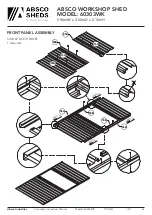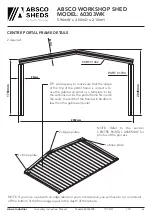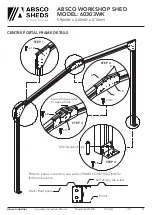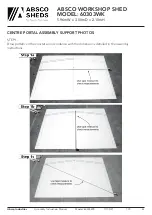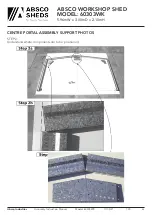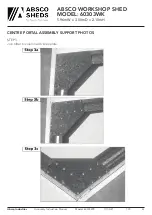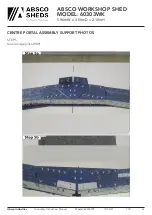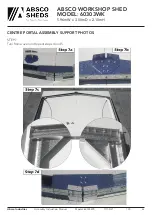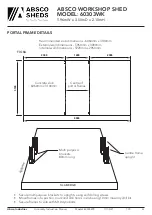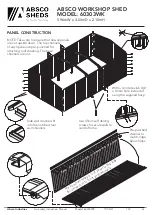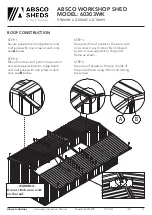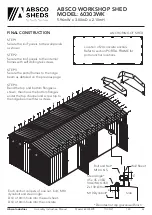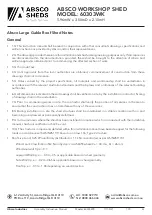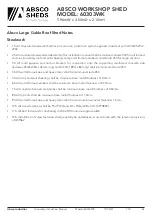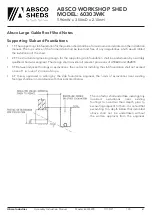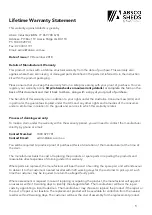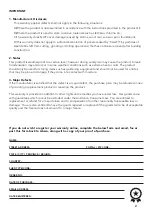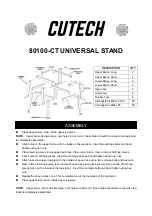
Absco Industries
Assembly Instruction Manual
ABSCO WORKSHOP SHED
MODEL: 60303WK
5.96mW x 3.00mD x 2.10mH
Model: 60303WK
17/03/21
1.20
38
FINAL CONSTRUCTION
ANCHORING OF SHED
Each anchor consists of one nut, bolt, M10
dynabolt and steel angle.
Drill a 10mm hole into the wall sheet.
Drill a 10mm hole into the concrete.
Bolt and Nut*
M10 4.6/S
Steel Angle*
45 x 45 x 3EA
34LONG G450
2x 130 Ø Holes
M10 Dynabolt*
* Denotes hot dip galvanised fi nish
Wall Sheet
Slab
15
15
STEP 1.
Secure the roof panels to the wall panels
as shown.
STEP 2.
Secure the roof panels to the internal
frames with self drilling tek screws.
STEP 3.
Secure the portal frames to the ridge
beam as detailed on the previous page.
STEP 4.
Bend the top and bottom flanges as
shown, then hook the bottom flanges
under the top channel and screw top to
the ridge beam with two screws.
Location of 24 concrete anchors.
Refer to section PORTAL FRAME for
portal anchor locations.
D
D
D
D
D
D
D
D
D
D
D
D
D
D
D
D
D
D
D
D
D
D
D
D

