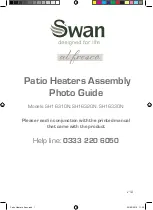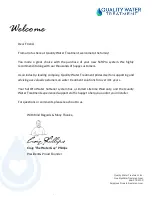
INS
TALLA
TION
Electric Tankless Water Heater •
11
INSTALLATION
Getting Started
Clearances
See Figure 1 or Figure 2.
Top Clearance:
A minimum of 12
inches (30.5 cm) is required for
removal and maintenance of heating
elements and to provide access for
plumbing connections.
Side Clearance:
Allow an 8 inch (20.3 cm)
minimum horizontal space for the
heater. This horizontal clearance will
allow for the removal of protective
cover screws and provide access to
electrical wires that will enter the
heater from the side.
Bottom Clearance:
At a minimum,
maintain a bottom clearance of 8
inches (20.3 cm) for single chamber
models or 15 inches (38.1 cm) for 2- or
4-chamber models. Do not store any
items underneath the water heater.
Front Clearance:
Maintain a minimum
clearance of 8 inches (20.3 cm). In the
absence of a door or removable access
panel in front of the heater, allow a
minimum of 15 inches (38.1 cm) front
clearance. This will allow for cover
removal and ease of service. See
Figure 1 or Figure 2.
Code Compliance
•
Install and properly ground the
unit in accordance with local
codes, or in the absence of local
codes, with the current edition
of the National Electrical Code:
ANSI/NFPA 70 in the USA or
CSA standard C22.1 Canadian
Electrical Code, Part 1 in Canada.
•
Follow all other applicable
plumbing, heating, and air
conditioning codes during
installation.
1 Choose a
Location
•
Your water heater is designed to
be installed indoors only.
•
Locate your water heater in a
clean, dry area that is as close to
the point of use as possible. Do
not install it in a bath enclosure or
shower stall.
•
Your water heater and water lines
must be protected from freezing.
Do not install your water heater
where it may be subjected to
freezing temperatures.
•
Avoid locations that are prone
to dampness, high humidity,
moisture, or dust. Such locations
include crawl space under a house
or building, in the garage (in
regions prone to high humidity)
and in the attic (unless the attic
has been converted to a living
space).
•
Locate your water heater where it
will not be accessible to children.
WARNING!
This water heater
can make water hot enough to
cause severe burns instantly,
resulting in severe injury or death.
•
Be sure that your water heater
is accessible and that minimum
Wall or
adjacent
object
12”
(30.5 cm)
15”+
(
38.1 cm
+)
2-Chamber or
4-Chamber
Water Heater
Minimum Clearances
8”
(20.3 cm)
8”
(20.3 cm)
°F
°C
ENTER
Front
View
Side View
Wall
Front Clearance:
15” + (38.1 cm +)
Install one
ƐƚĂŶĚŽīďƵŵƉĞƌĂƚ
each corner.
;ϰƚŽƚĂů͖ƉƌŽǀŝĚĞĚ͘Ϳ
Figure 1.
Side View
Wall
Wall or
adjacent
object
12”
(30.5 cm)
8”+
(20.3 cm +)
Front Clearance:
15” + (38.1 cm +)
Single
Chamber
Water Heater
Minimum Clearances
8”
(20.3 cm)
8”
(20.3 cm)
Front
View
Figure 2.
NOTICE:
Point-of-use models may be mounted
horizontally. See Figure 3, page 12.
Maintain 12” (30.5 cm) MIN. clearance at
inlet/outlet.)












































