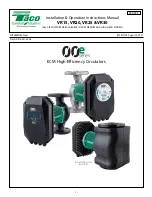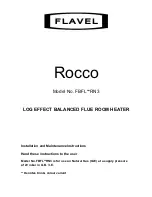
11
area of one square inch per 1000 Btu/hr (22 cm
2
/kW) of the total input of
all appliances in the enclosure, but not less than 100 square inches (645
cm
2
).
If the confined space is within a building of tight construction, air for
combustion and ventilation must be obtained from outdoors. When
directly communicating with the outdoors or communicating through
vertical ducts, two permanent openings, located in the above manner,
shall be provided. Each opening shall have a free area of not less
than one square inch per 4000 Btu/hr (5.5 cm
2
/kW) of total input of all
appliances in the enclosure. If horizontal ducts are used, each opening
shall have a free area of not less than one square inch per 2000 Btu/
hr (11cm
2
/kW) of the total input of all appliances in the enclosure.
A. ALL AIR FROM INSIDE BUILDINGS: (See Figure 5 and 6)
The confined space shall be provided with two permanent openings
communicating directly with an additional room(s) of sufficient volume
so that the combined volume of all spaces meets the criteria for an
unconfined space. The total input of all gas utilization equipment installed
in the combined space shall be considered in making this determination.
Each opening shall have a minimum free area of one square inch per
1,000 Btu per hour (22 cm
2
/kW) of the total input rating of all gas utilization
equipment in the confined space, but not less than 100 square inches
(645 cm
2
). One opening shall commence within 12 inches
(30 cm) of the top and one commencing within 12 inches (30 cm) of the
bottom of the enclosures.
FIGURE 6.
B. ALL AIR FROM OUTDOORS: (See Figures 7, 8 and 9)
The confined space shall be provided with two permanent openings,
one commencing within 12 inches (30 cm) of the top and one
commencing within 12 inches (30 cm) from the bottom of the
enclosure. The openings shall communicate directly, or by ducts,
with the outdoors or spaces (crawl or attic) that freely communicate
with the outdoors.
1. When directly communicating with the outdoors, each opening shall
have a minimum free area of 1 square inch per 4,000 Btu per hour
(5.5 cm
2
/kW) of total input rating of all equipment in the enclosure,
see Figure 7.
FIGURE 7.
2. When communicating with the outdoors through vertical ducts, each
opening shall have a minimum free area of 1 square inch per 4,000
Btu per hour (5.5 cm
2
/kW) of total input rating of all equipment in the
enclosure, see Figure 8.
3. When communicating with the outdoors through horizontal ducts,
each opening shall have a minimum free area of 1 square inch per
2,000 Btu per hour (11 cm
2
/kW)) of total input rating of all equipment
in the enclosure, see Figure 9.
FIGURE 8.
4. When ducts are used, they shall be of the same cross-sectional
area as the free area of the openings to which they connect. The
minimum short side dimension of rectangular air ducts shall not be
less than 3 inches (7.6 cm), see Figure 9.
FIGURE 9.
5. Alternatively a single permanent opening may be used when
communicating directly with the outdoors, or with spaces that freely
communicate with the outdoors. The opening shall have a minimum
free area of 1 square inch per 3,000 BTU per hour (8.3 cm
2
/kW) of
total input rating of all equipment in enclosure. See Figure 9A.
FIGURE 9A.
6. Louvers and Grilles: In calculating free area, consideration shall be
given to the blocking effect of louvers, grilles or screens protecting
openings. Screens used shall not be smaller than 1/4 inch (6.4 mm)
mesh. If the free area through a design of louver or grille is known,
it should be used in calculating the size opening required to provide
the free area specified. If the design and free area is not known, it
may be assumed that wood louvers will be 20-25 percent free area
and metal louvers and grilles will have 60-75 percent free area.
Louvers and grilles shall be fixed in the open position or interlocked
with the equipment so that they are opened automatically during
equipment operation.
7. Special Conditions Created by Mechanical Exhausting or
Fireplaces: operation of exhaust fans, ventilation systems, clothes
dryers or fireplaces may create conditions requiring special
attention to avoid unsatisfactory operation of installed gas
utilization equipment.











































