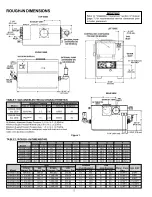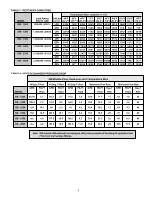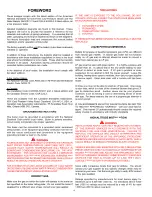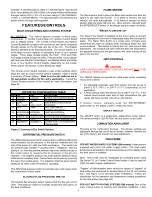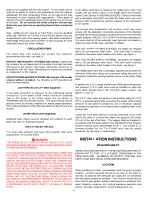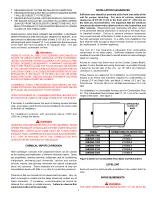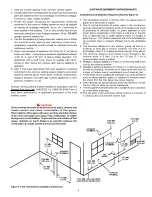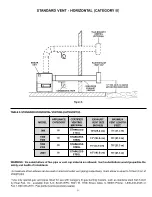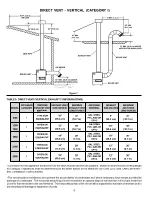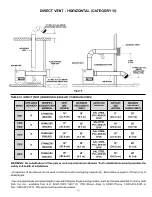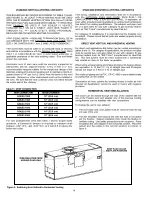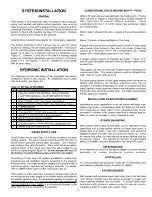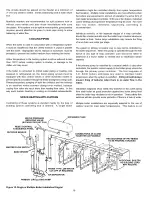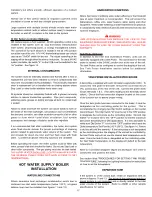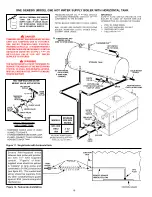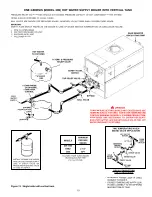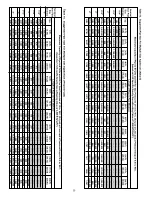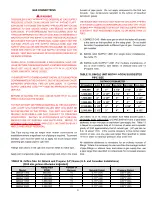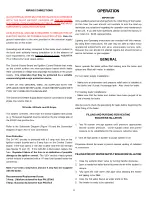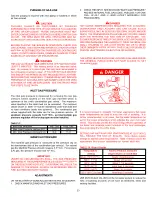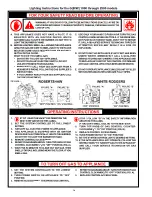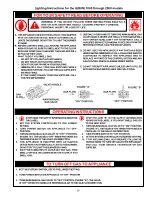
10
STANDARD VENT - VERTICAL (CATEGORY I)
IMPORTANT!
VENT PRESSURE MUST BE MAINTAINED
BETWEEN -0.02" W.C. AND -0.04" W.C. AT 24"
(61.0 cm) ABOVE BOILER COLLAR.
• Connection for the appliance exhaust vent to the stack must be as direct as possible. Maximum and minimum venting length
for Category I appliances shall be determined per the latest edition of the National Fuel Code (U.S.) and CAN/CSA-B149.1
and .2 Installation Code (Canada).
• The horizontal breaching of a vent must have an upward slope of not less than 1/4 inch per linear foot (2 cm/m) from the boiler
to the vent terminal. The horizontal portion of the vent shall be supported to maintain clearances and to prevent physical damage
or separation of joints.
TABLE 7. STANDARD VERTICAL VENTING (CATEGORY I)
* Extending venting over 70 feet (21.3 m) may require special considerations.
APPLIANCE
CERTIFIED
EXHAUST
MAXIMUM LENGTH WITHOUT
MODEL
CATEGORY
VENTING
VENT SIZE
BAROMETRIC DAMPER (FEET)
MATERIAL
(INCHES)
TYPE B OR
10”(25.4 cm)
35 Feet (10.7 m) without damper
EQUIVALENT
*70 Feet (21.3 m) max. with damper
1300
TYPE B OR
35 Feet (10.7 m) without damper
1500
EQUIVALENT
12" (30.5 cm)
*70 Feet (21.3 m) max. with damper
1850
TYPE B OR
14"(35.6 cm)
35 Feet (10.7 m) without damper
2100
EQUIVALENT
*70 Feet (21.3 m) max. with damper
TYPE B OR
16" (40.6 cm)
35 Feet (10.7 m) without damper
EQUIVALENT
*70 Feet (21.3 m) max. with damper
I
I
I
I
I000
2500
Figure 5.


