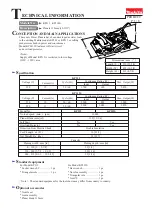
MADISON PERGOLA
Installation and Operating Instructions – YM11783X
Revised 10-16-2018
HEIGHT:
8’2” or 2.44m
Height: 8’ 2” (2.44 m)
IMPORTANT, RETAIN FOR FUTURE REFERENCE: READ CAREFULLY
10 x 14 Charleston Pergola
14'-0"
10'-0"
Yardistry – North America
Toll Free Customer Support: 1.888.509.4382
www.yardistrystructures.com
Y40000-783X


































