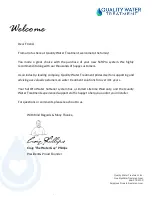
WATER DISPENSER,
Model PSH_23.
Installation & Commissioning Instructions.
Contents:
Each unit set consists of the following items:
1 x Hand Basin with waste fitting,
2 x Wall brackets, 4 x Fixing studs (4 nuts & 4 washers),
1 x Flexible water Hose, 1 x Water flow control tap.
1. Site Preparation.
(a) The hand basin requires a wall aperture size of 375mm wide x 380mm high. The height of the
aperture from floor level should be positioned to suit the user (typically 850mm gives a height
of 1m to the basin opening lower edge).
(b) The electronic control unit (Sold as a separate option, various models are available, contact
Wallgate sales office) must be permanently fixed to the wall, & positioned
above
all water
pipes & fittings as shown on the drawing INS_PSH_23.
(b) The control box has fixing points each side and can be fitted using round head screw fasteners
(No 8 x 1 inch).
(c) The electronic control unit requires an electrical supply of 230v AC 50Hz 10 watts. The mains
supply cable from the unit should be terminated into a double pole fused spur connection unit
that has a contact separation of at least 3mm. This should be located alongside the unit and
fitted with a 1 amp fuse. Care must be taken in positioning all electrical fittings in relation to the
position of the water supply pipes should a leak or burst pipe occur.
IMPORTANT! THIS APPLIANCE MUST BE EARTHED.
(d) The basin has one water outlet nozzle which may be connected to either hot or cold water
supplies as required, for which the pressure should be between 1 & 10 Bar. The unit is fitted
with a solenoid valve for operating the water. A high pressure flexible hose is supplied for
connection between the solenoid & the main supply pipe isolating tap. The mains supply tap
supplied is recommended so that the water flow can be adjusted & for ease of maintenance if
the supply needs to be isolated.
2. Mounting the Control Unit & basin.
(a) Mark the fixing points on the wall taking care to maintain a minimum distance between the unit
& the basin so that the push button cable will reach. Drill & plug the holes & then mount the
unit with the cables positioned at the bottom.
(b) Remove the four nuts, washers & wall brackets from the basin fixing studs. Position the basin
into the wall aperture & apply a non pick mastic between basin & wall and fit the wall brackets
& nuts & washers.
It is important to tighten the fixings adequately but avoid distorting the
metal brackets through excessive tightening.
3. Water Supply Connection.
IMPORTANT! Prior to proceeding with the following instructions the water
supply pipes must be flushed through, so as to remove any debris and air locks.
(a) It is advisable to fit a Y strainer in the feed pipes prior to the units connection, especially on
older installations where loose particles from the ageing pipes may cause a blockage on the
solenoid valve. An isolating tap should be fitted on the supply pipe to allow for water flow
control & for ease of maintenance when required.
If any form of pipe sealing compound is
to be used such as ‘BOSS BLUE’, then care must be taken to avoid applying excessive
amounts which may cause a blockage on the solenoid valve.
(b) Connect the flexible hose supplied to the solenoid valve taking care to not damage the valve
when tightening the nut. If necessary the valve can be removed from the push fit elbow
connector before fitting the hose.
(c) Connect the hose to the water supply flow control tap supplied after the supply pipe has been
flushed out to remove any debris.





















