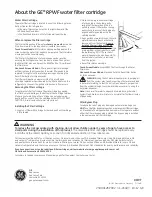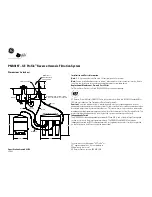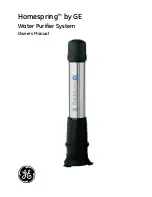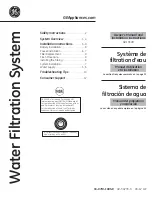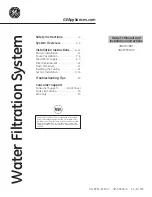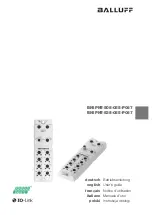
1. PRO DUCT NAME
Vi king Ho ri zon
®
Model H-3 Res i den tial
Flush Pen dent Sprin kler, 3.8 K-Factor
•
Base Part Num ber 09458
2. MAN U FAC TURER
The Vi king Cor po ra tion
210 N. In dus trial Park Road
Hastings, Mich i gan 49058 U.S.A.
Tele phone:
(616) 945-9501
(877) 384-5464
Fax:
(616) 945-9599
e-mail: [email protected]
3. PRO DUCT DE SCRIP TION
The Vi king Ho ri zon
®
Model H-3 Res i -
den tial Flush Pen dent Sprin kler is a
small, flush, high-sensitivity sol der link
and le ver spray sprin kler. The sprin kler
is avail able in sev eral fin ishes with tem -
per a ture rat ings to meet vary ing de sign
re quire ments. The sprin kler is UL and
C-UL listed for use in res i den tial ap -
pli ca tions be low smooth, flat, hor i -
zon tal ceil ings with spac ings up to
20’ x 20’ and ceil ings with slopes up
to and in clud ing a 6/12 pitch (26.6°)
with spac ings up to 18’ x 18’.
De signed for use with con cealed pip ing,
the unit is mounted flush with the ceil ing,
with the fus ible link ex posed. The sep a -
rate dec o ra tive ceil ing ring al lows for up
to 1/2" (12,7 mm) of ver ti cal ad just ment.
The two-piece de sign al lows for in stal la -
tion and test ing of the sprin klers prior to
ceil ing installation. The ceil ing ring can
be re moved and re-installed, al low ing
ac cess above re mov able ceil ing pan els
with out shut ting down the sprin kler sys -
tem and re mov ing the sprin kler.
The de flec tor is held in side the sprin kler
body un til the eutectic metal sol der link
is fused. Dur ing fire con di tions, when
the fus ible link reaches its op er at ing
tem per a ture, the link, le vers, and cen ter
cover plate fall away. The de flec tor is
then sus pended be low the ceil ing. Wa -
ter flow ing through the sprin kler or i fice
strikes the de flec tor, form ing
a uni form
spray pat tern over a spe cific area of cov -
er age de ter mined by the wa ter sup ply
pres sure at the sprin kler.
4. TECH NI CAL DATA
LIST INGS AND AP PROVALS
See Ta ble 1 on page 145 c.
Rated to 175 psi (1 207 kPa) wa ter work -
ing pres sure.
Fac tory tested pneu mat i cally to 95 psi
(655 kPa).
Re fer to Ta ble 1 on page 145 c for min i -
mum wa ter sup ply re quire ments and
max i mum ar eas of cov er age.
Spring: USA Pat ent No. 4,570,720
Re quires a 2" (50,8 mm) di am e ter hole
in ceil ing.
See Ta ble 1 for tem per a ture rat ings.
Thread Size: Nom i nal 1/2" (15 mm) NPT
K-Factor: 3.8 U.S. (5,5 met ric*)
* Met ric K-factor shown is for use when pres sure
is mea sured in kPa. When pres sure is mea -
sured in BAR, mul ti ply the met ric K-factor
shown by 10.0.
SPRIN KLER MA TE RIALS
Body: Brass Cast ing UNS-C84400
De flec tor: Cop per UNS-C19500
Pin: Stain less Steel UNS-S30300
Body Cap: Brass UNS-C26000
Fus ible El e ment: Be ryl lium Nickel
Seal: Tef lon
®
Tape
Spring: Nickel Al loy
Screw: Brass UNS-C36000
AVAIL ABLE FIN ISHES
Bright Brass, Pol ished Chrome, White
(Ure thane base coat ing), and Na vajo
White (paint)
AC CES SORIES (or der sep a rately)
A. Ceil ing Ring: 3" (76,2 mm) out side di -
am e ter, push-on only.
•
Base Part No. 09390.
In di cate fin ish when or der ing.
B. Sprin kler Wrenches*:
•
Part No. 08336W/B (Heavy Duty)
•
Part No. 10366W/B (Light Duty)**
* A 1/2" ratchet is re quired (not avail able from Vi -
king).
** Ideal for sprin kler cab i nets.
5. AVAIL ABIL ITY AND SER VICE
Vi king sprin klers are avail able through a
net work of do mes tic, Ca na dian, and in -
ter na tional dis trib u tors. See the Yel low
Pages of the tele phone di rec tory for a lo -
cal dis trib u tor (listed un der “Sprin klers-
Au to matic-Fire”) or con tact Vi king.
Vi king Tech ni cal Data may be found on
The Vi king Cor po ra tion’s Web site at
http://www.vikingcorp.com.
The Web site may in clude a more re cent
edi tion of this Tech ni cal Data Page.
6. GUAR AN TEES
For de tails of war ranty, re fer to Vi king’s
cur rent list price sched ule or con tact
The Vi king Cor po ra tion di rectly.
7. IN STAL LA TION
WARNING: Vi king sprin klers are man u -
fac tured and tested to meet the rigid re -
quire ments of the ap prov ing agency.
The sprin klers are de signed to be in -
stalled in ac cor dance with rec og nized
installation stan dards. De vi a tion from the
stan dards or any al ter ation to the sprin -
kler af ter it leaves the fac tory in clud ing,
but not lim ited to: paint ing, plat ing, coat -
ing, or mod i fi ca tion, may ren der the
sprin kler in op er a tive and will au to mat i -
cally nul lify the ap proval and any guar an -
tee made by The Vi king Cor po ra tion.
A. Sprin klers are to be in stalled in ac cor -
dance with the lat est pub lished
stan dards of the Na tional Fire Pro tec -
tion As so ci a tion, Fac tory Mu tual,
Loss Pre ven tion Coun cil, Assemblee
Pleniere, Verband der Sachver-
sicherer or other sim i lar or ga ni za -
tions, and also with the pro vi sions of
gov ern men tal codes, or di nances,
and stan dards when ever ap pli ca ble.
For con di tions not spe cif i cally cov -
ered by the Stan dards, re fer to the
“Vi king Res i den tial In stal la tion
Guide”. Fi nal ap proval and ac cep -
tance of all res i den tial sprin kler in -
stal la tions must be ob tained from
the Au thor ity Hav ing Ju ris dic tion.
Res i den tial sprin klers are gen er ally
con sid ered spe cial-service sprin klers
for one- and two-family dwell ings,
mo bile homes, and res i den tial por -
tions of other oc cu pan cies where al -
lowed. The use of res i den tial sprin -
klers may be lim ited due to oc cu -
pancy and haz ard. The min i mum flow
rate in di cated must be pro vided at the
sprin kler. There fore, the sys tem pip -
ing must be hy drau li cally cal cu lated.
Re fer to the Au thor ity Hav ing Ju ris -
dic tion prior to in stal la tion.
B. Sprin klers must be han dled with care.
Ho ri zon
®
Model H-3 Res i den tial Pen -
dent Sprin klers are pro vided with a
plas tic pro tec tive cap, which should
re main in place over the sprin kler
body dur ing in stal la tion, test ing, and
any time the sprin kler is han dled or
shipped. The plas tic pro tec tive cap
must be re moved prior to plac ing the
sys tem in ser vice. See Para graph
F
be low. Prior to in stal la tion, sprin klers
must be stored in a cool, dry place in
their orig i nal ship ping con tainer.
Never in stall sprin klers that have
Form No. F_062395
Sprin kler 145 a
Jan u ary 27, 2000
Re places page 145 a-d, dated Sep tem ber 30, 1999
(added note to Fig ure 1).
TECH NI CAL DATA
HO RI ZON
®
MODEL H-3
RES I DEN TIAL PEN DENT
SPRIN KLER, 3.8 K-FACTOR
Note: Units of mea sure in pa ren the ses may be ap prox i ma tions.
OBSOLETE





