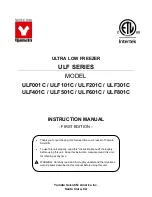
Viking Range Corporation
111 Front Street
Greenwood, Mississippi 38930 USA
(662) 455-1200
For product information,
call 1-888-VIKING1 (845-4641)
or visit the Viking Web site at
vikingrange.com
Viking Installation Guide
F20418B EN
(060508J)
Custom Front Models
All Refrigerator/Freezer/Side-by-Side/Bottom Mount
UL
C
UL


































