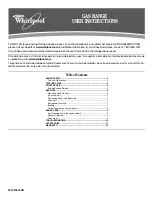Отзывы:
Нет отзывов
Похожие инструкции для 7 Series

JGBS02EM
Бренд: GE Страницы: 48

JGBC16GPJ
Бренд: GE Страницы: 24

Profile JD968
Бренд: GE Страницы: 16

Profile JB988KHCC
Бренд: GE Страницы: 52

Profile JB900
Бренд: GE Страницы: 2

WFE510SOA
Бренд: Whirlpool Страницы: 2

WFG374LVS0
Бренд: Whirlpool Страницы: 6

WFG361LVB0
Бренд: Whirlpool Страницы: 12

WFG361LVQ
Бренд: Whirlpool Страницы: 12

WFG775H0HV1
Бренд: Whirlpool Страницы: 18

WFG361LV
Бренд: Whirlpool Страницы: 12

WFI910H0AS5VFLR
Бренд: Whirlpool Страницы: 20

WFG510S0AB0
Бренд: Whirlpool Страницы: 16

WFG510S0AB
Бренд: Whirlpool Страницы: 16

WFG114SVB0
Бренд: Whirlpool Страницы: 16

WFG320M0B
Бренд: Whirlpool Страницы: 16

WFG302M0BW
Бренд: Whirlpool Страницы: 16

WFE530C0EW
Бренд: Whirlpool Страницы: 16















