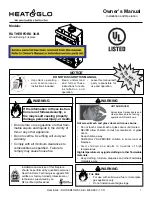
Visit www. townandcountryfireplaces.com for the most recent version of this manual
SERIAL #
090617-36 HELIFIRE 360 5055.64-A
WARNING: If the information in these
instructions is not followed exactly, a fire or
explosion may result causing property damage,
personal injury or death.
FOR YOUR SAFETY
Installation and service must be performed
by a qualified installer, service agency or
the gas supplier.
WhAT TO DO IF YOU SmEll GAS
• Do not try to light any appliance.
• Do not touch any electrical switch.
• Do not use any phone in your building.
• Immediately call your gas supplier from
a neighbour’s phone. Follow the gas
supplier’s instructions.
• If you cannot reach your gas supplier
call the fire department.
Do not store or use gasoline or other
flammable vapours and liquids in the vicinity
of this or any other appliance.
This appliance may be installed in an aftermarket
permanently located, manufactured home (USA only)
or mobile home, where not prohibited by local codes.
This appliance is only for use with the type of gas
indicated on the rating plate. This appliance is
not convertible for use with other gases, unless a
certified kit is used.
This appliance is suitable for installation in a
bedroom or bed sitting room.
INSTAllER: leave this manual with the appliance.
CONSUmER: Retain this manual for future reference.
HELIFIRE 360
POWER VENTED/DIRECT VENT
FIRE FEATURE
INSTALLATION AND OPERATING
INSTRUCTIONS
MODEL: HELIFIRE 360
SERIES: A


































