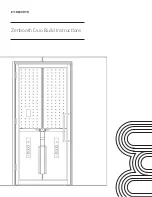
NOTES
THE MANUFACTURERS CANNOT BE HELD RESPONSIBLE FOR ANY CONSEQUENCES DUE TO SHEDS THAT ARE NOT
INSTALLED PER INSTRUCTIONS OR FOR DAMAGE DUE TO WEATHER CONDITIONS, ACTS OF GOD OR FOR SHEDS THAT
ARE LEFT PARTIALLY ASSEMBLED OVERNIGHT. PARTS MAY CONTAIN SHARP EDGES & CORNERS. CARE MUST BE TAKEN
WHEN HANDLING VARIOUS PIECES TO AVOID A MISHAP, FOR SAFETY SAKE, PLEASE USE A PAIR OF WORK GLOVES, EYE
PROTECTION & PROTECTIVE CLOTHING WHEN ASSEMBLING OR PERFORMING ANY MAINTENANCE ON THE BUILDING.
DO NOT ASSEMBLE IN WINDY CONDITIONS
1
ST
READ INSTRUCTIONS FIRST
3 PERSON ASSEMBLY
BEFORE COMMENCING SHED ASSEMBLY, CHECK ALL PARTS. IF THERE IS A DISCREPANCY, PLEASE CALL
YARDSAVER (SEE REAR OF INSTRUCTION BOOK)
ASSEMBLY INSTRUCTIONS
WorkShop 2010
Subject to changes © Spanbild Pty. Ltd.
W5915mm x D2800mm x H2085mm
REVISION 10-03-14
Summary of Contents for Fasttrak WorkShop 2010
Page 20: ...PAGE 20 FRONT WALL PANEL ...
Page 44: ...NOTES PAGE 44 ...


































